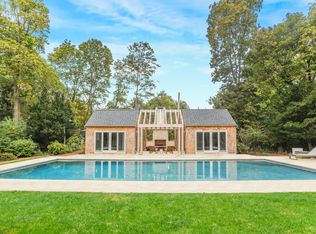Sold for $3,140,000
$3,140,000
16 Livingston Road, Bellport Village, NY 11713
5beds
--sqft
Single Family Residence, Residential
Built in 2023
0.5 Acres Lot
$2,902,100 Zestimate®
$--/sqft
$7,833 Estimated rent
Home value
$2,902,100
$2.76M - $3.05M
$7,833/mo
Zestimate® history
Loading...
Owner options
Explore your selling options
What's special
Once and a life time opportunity to own a new house on one of the most desirable streets in Bellport Village! With opportunity to influence interior finishes to taste. 24,000 square foot lot with two buildings on the property. Main house features 4/5 bedrooms and 3.5 baths. Open floor plan with great room and double height kitchen, mud room,and two fireplaces.Heated pool house, oversized two car garage and storage, Cedar and shiplap siding, outdoor shower and in ground pool.
Zillow last checked: 8 hours ago
Listing updated: July 11, 2025 at 11:54am
Listed by:
Amber Woodbeck 631-219-4577,
Eileen A Green Realty Corp 631-286-3366
Bought with:
Anne Rohrmeier, 40RO0698338
Eileen A Green Realty Corp
Source: OneKey® MLS,MLS#: L3459819
Facts & features
Interior
Bedrooms & bathrooms
- Bedrooms: 5
- Bathrooms: 4
- Full bathrooms: 3
- 1/2 bathrooms: 1
Heating
- Forced Air
Cooling
- Central Air
Appliances
- Included: Dishwasher, Dryer, Tankless Water Heater
Features
- Has basement: No
- Attic: Full
- Number of fireplaces: 2
Property
Parking
- Parking features: Detached, Driveway, Private
- Has uncovered spaces: Yes
Features
- Levels: Two
- Pool features: In Ground
Lot
- Size: 0.50 Acres
- Dimensions: .50
- Features: Near Public Transit, Near Shops
- Residential vegetation: Partially Wooded
Details
- Parcel number: 0202008000600006000
Construction
Type & style
- Home type: SingleFamily
- Architectural style: Modern
- Property subtype: Single Family Residence, Residential
Materials
- Cedar, HardiPlank Type, Shake Siding
Condition
- New Construction
- New construction: Yes
- Year built: 2023
Utilities & green energy
- Sewer: Septic Tank
- Water: Public
- Utilities for property: Trash Collection Private
Community & neighborhood
Location
- Region: Bellport
Other
Other facts
- Listing agreement: Exclusive Right To Lease
Price history
| Date | Event | Price |
|---|---|---|
| 11/4/2025 | Listing removed | $2,995,000 |
Source: | ||
| 8/2/2025 | Price change | $2,995,000-7.8% |
Source: | ||
| 5/18/2025 | Listed for sale | $3,250,000+3.5% |
Source: | ||
| 12/19/2023 | Sold | $3,140,000+4.8% |
Source: | ||
| 7/19/2023 | Pending sale | $2,995,000 |
Source: | ||
Public tax history
| Year | Property taxes | Tax assessment |
|---|---|---|
| 2024 | -- | $1,700 |
| 2023 | -- | $1,700 -29.2% |
| 2022 | -- | $2,400 |
Find assessor info on the county website
Neighborhood: 11713
Nearby schools
GreatSchools rating
- 2/10Kreamer Street Elementary SchoolGrades: K-3Distance: 0.5 mi
- 4/10Bellport Middle SchoolGrades: 6-8Distance: 0.5 mi
- 3/10Bellport Senior High SchoolGrades: 9-12Distance: 1.7 mi
Schools provided by the listing agent
- Elementary: Kreamer Street Elementary School
- Middle: Bellport Middle School
- High: Bellport Senior High School
Source: OneKey® MLS. This data may not be complete. We recommend contacting the local school district to confirm school assignments for this home.
Get a cash offer in 3 minutes
Find out how much your home could sell for in as little as 3 minutes with a no-obligation cash offer.
Estimated market value
$2,902,100
