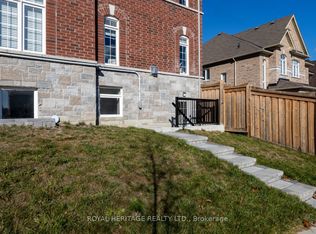Originally a 3 Bedroom now a 2 bedroom layout. Oversized primary bedroom easily able to accommodate a king sized bed with its own ensuite 2-piece washroom and walk-out to large wood deck with gazebo. Both bedrooms have large double sliding door closets. Large open concept living, dining, and kitchen, carpet free throughout, maintained or newer appliances, move in ready! Shared laundry in basement. Main level has exclusive use of rear garden (must enjoy gardening), sizeable gated walk-out wood deck along side of property with gazebo. The rear garden is fenced and provides ample privacy with tall cedars. Exclusive use of garden shed, 2 parking spaces, 60% Utilities (Gas/ Water/ Hydro). Public transit 2 mins walk distance, 5 schools, 4 parks and a long list of recreation facilities within a 20 minute walk, safety services are within 3 kms. Conveniently nestled within a close proximity of the 401, schools, places of worship, shopping, and other essential community amenities.
IDX information is provided exclusively for consumers' personal, non-commercial use, that it may not be used for any purpose other than to identify prospective properties consumers may be interested in purchasing, and that data is deemed reliable but is not guaranteed accurate by the MLS .
House for rent
C$2,200/mo
16 Lockhart Gate, Clarington, ON L1C 4L1
2beds
Price may not include required fees and charges.
Singlefamily
Available now
-- Pets
Central air
In basement laundry
2 Parking spaces parking
Natural gas, forced air
What's special
Oversized primary bedroomMaintained or newer appliancesProvides ample privacyTall cedars
- 2 days
- on Zillow |
- -- |
- -- |
Travel times
Looking to buy when your lease ends?
Consider a first-time homebuyer savings account designed to grow your down payment with up to a 6% match & 4.15% APY.
Facts & features
Interior
Bedrooms & bathrooms
- Bedrooms: 2
- Bathrooms: 2
- Full bathrooms: 2
Heating
- Natural Gas, Forced Air
Cooling
- Central Air
Appliances
- Laundry: In Basement, In Unit, Laundry Room, Shared
Features
- Primary Bedroom - Main Floor
Video & virtual tour
Property
Parking
- Total spaces: 2
- Details: Contact manager
Features
- Exterior features: Contact manager
Construction
Type & style
- Home type: SingleFamily
- Property subtype: SingleFamily
Materials
- Roof: Asphalt
Community & HOA
Location
- Region: Clarington
Financial & listing details
- Lease term: Contact For Details
Price history
Price history is unavailable.
![[object Object]](https://photos.zillowstatic.com/fp/10e866bcaeadddcd512171e9ccb23783-p_i.jpg)
