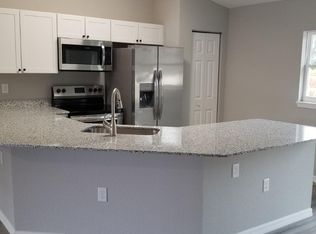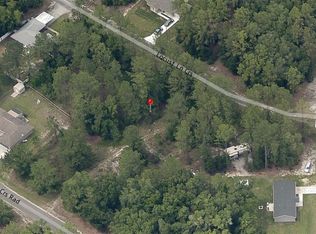Sold for $283,500 on 11/12/24
$283,500
16 Locust Course Ln, Ocala, FL 34472
3beds
1,444sqft
Single Family Residence
Built in 2024
10,019 Square Feet Lot
$281,500 Zestimate®
$196/sqft
$1,803 Estimated rent
Home value
$281,500
$248,000 - $318,000
$1,803/mo
Zestimate® history
Loading...
Owner options
Explore your selling options
What's special
WELCOME HOME! MOVE-IN READY CUSTOM-BUILT GEM! Step into this stunning new custom-built home and be prepared to be wowed! This gorgeous 3-bedroom, 2-bathroom home sits on an oversized lot, offering ample space and luxury. From the moment you walk through the front door, you'll notice the modern design and high ceilings that give the home a grand and open feel. The floor plan is brilliantly designed with a 2-way split layout, ensuring both privacy and a spacious feel. As you enter, your eyes will be drawn to the beautiful luxury wood-vinyl flooring that flows throughout, adding a touch of elegance and durability. The heart of this home is the expansive open living and dining area. This space is perfect for both relaxing and entertaining, and it overlooks a gourmet-inspired kitchen that features modern grey cabinets with soft close doors, silver hardware, granite countertops and modern subway tile backsplash with breakfast bar! Wow, the upgrade Samsung stainless-steel appliances just pop with these colors! Just to the left of the dining area you’ll find two spacious bedrooms with a large full bathroom featuring tub with tile shower, granite countertop and linen closet. Located on the other side of home is the spacious primary bedroom featuring a tray ceiling, large walk-in closet, private bathroom with dual vanity area with granite countertops and large open walk-in shower with glass door and tile. The dining room offers a double-pane sliding glass door leading to the large backyard where you can create your own oasis! The indoor laundry room comes equipped with Samsung washer & dryer. In addition, enjoy lower energy bills as this home has all double-pane windows throughout and comes with a one-year home warranty! No HOA or CDD fees. This home is a must see and ready to move-in!
Zillow last checked: 8 hours ago
Listing updated: November 12, 2024 at 02:26pm
Listing Provided by:
Benondre Cerezo 407-970-2080,
COLDWELL BANKER REALTY 407-696-8000
Bought with:
Paula Aponte, 3422038
REAL BROKER, LLC
Source: Stellar MLS,MLS#: O6220439 Originating MLS: Orlando Regional
Originating MLS: Orlando Regional

Facts & features
Interior
Bedrooms & bathrooms
- Bedrooms: 3
- Bathrooms: 2
- Full bathrooms: 2
Primary bedroom
- Features: Dual Sinks, En Suite Bathroom, Exhaust Fan, Shower No Tub, Stone Counters, Tall Countertops, Walk-In Closet(s)
- Level: First
- Dimensions: 13x13
Bedroom 2
- Features: Built-in Closet
- Level: First
- Dimensions: 11x11
Bedroom 3
- Features: Built-in Closet
- Level: First
- Dimensions: 11x11
Balcony porch lanai
- Level: First
- Dimensions: 17x5
Dining room
- Level: First
- Dimensions: 11x10
Kitchen
- Features: Breakfast Bar, Pantry, Kitchen Island, Stone Counters, Tall Countertops
- Level: First
- Dimensions: 13x11
Living room
- Level: First
- Dimensions: 18x16
Heating
- Central, Electric
Cooling
- Central Air
Appliances
- Included: Dishwasher, Disposal, Dryer, Electric Water Heater, Microwave, Range, Refrigerator, Washer, Water Softener
- Laundry: Inside, Laundry Room
Features
- Kitchen/Family Room Combo, Living Room/Dining Room Combo, Open Floorplan, Primary Bedroom Main Floor, Solid Surface Counters, Split Bedroom, Stone Counters, Thermostat, Tray Ceiling(s), Walk-In Closet(s)
- Flooring: Carpet, Luxury Vinyl, Tile
- Doors: Sliding Doors
- Windows: Double Pane Windows, Tinted Windows
- Has fireplace: No
Interior area
- Total structure area: 1,959
- Total interior livable area: 1,444 sqft
Property
Parking
- Total spaces: 2
- Parking features: Driveway, Garage Door Opener, Parking Pad
- Attached garage spaces: 2
- Has uncovered spaces: Yes
Features
- Levels: One
- Stories: 1
- Patio & porch: Covered, Front Porch, Patio
Lot
- Size: 10,019 sqft
- Dimensions: 80 x 125
- Features: Cleared, Landscaped, Oversized Lot
- Residential vegetation: Trees/Landscaped
Details
- Parcel number: 9033112417
- Zoning: R1
- Special conditions: None
Construction
Type & style
- Home type: SingleFamily
- Architectural style: Contemporary
- Property subtype: Single Family Residence
Materials
- Block, Stucco
- Foundation: Slab
- Roof: Shingle
Condition
- Completed
- New construction: Yes
- Year built: 2024
Details
- Warranty included: Yes
Utilities & green energy
- Sewer: Septic Tank
- Water: Well
- Utilities for property: BB/HS Internet Available, Cable Available, Electricity Connected, Water Connected
Community & neighborhood
Security
- Security features: Smoke Detector(s)
Location
- Region: Ocala
- Subdivision: SILVER SPGS SHORES UN #33
HOA & financial
HOA
- Has HOA: No
Other fees
- Pet fee: $0 monthly
Other financial information
- Total actual rent: 0
Other
Other facts
- Listing terms: Cash,FHA,USDA Loan,VA Loan
- Ownership: Fee Simple
- Road surface type: Paved, Asphalt
Price history
| Date | Event | Price |
|---|---|---|
| 11/12/2024 | Sold | $283,500+1.3%$196/sqft |
Source: | ||
| 10/8/2024 | Pending sale | $280,000$194/sqft |
Source: | ||
| 8/12/2024 | Price change | $280,000-1.7%$194/sqft |
Source: | ||
| 7/31/2024 | Price change | $284,900-1.8%$197/sqft |
Source: | ||
| 7/8/2024 | Listed for sale | $290,000+3086.8%$201/sqft |
Source: | ||
Public tax history
| Year | Property taxes | Tax assessment |
|---|---|---|
| 2024 | $540 +145.5% | $17,600 +264.3% |
| 2023 | $220 +15.1% | $4,831 +10% |
| 2022 | $191 +28.9% | $4,392 +10% |
Find assessor info on the county website
Neighborhood: 34472
Nearby schools
GreatSchools rating
- 3/10Emerald Shores Elementary SchoolGrades: PK-5Distance: 3.2 mi
- 4/10Lake Weir Middle SchoolGrades: 6-8Distance: 5.3 mi
- 2/10Lake Weir High SchoolGrades: 9-12Distance: 1.5 mi
Get a cash offer in 3 minutes
Find out how much your home could sell for in as little as 3 minutes with a no-obligation cash offer.
Estimated market value
$281,500
Get a cash offer in 3 minutes
Find out how much your home could sell for in as little as 3 minutes with a no-obligation cash offer.
Estimated market value
$281,500

