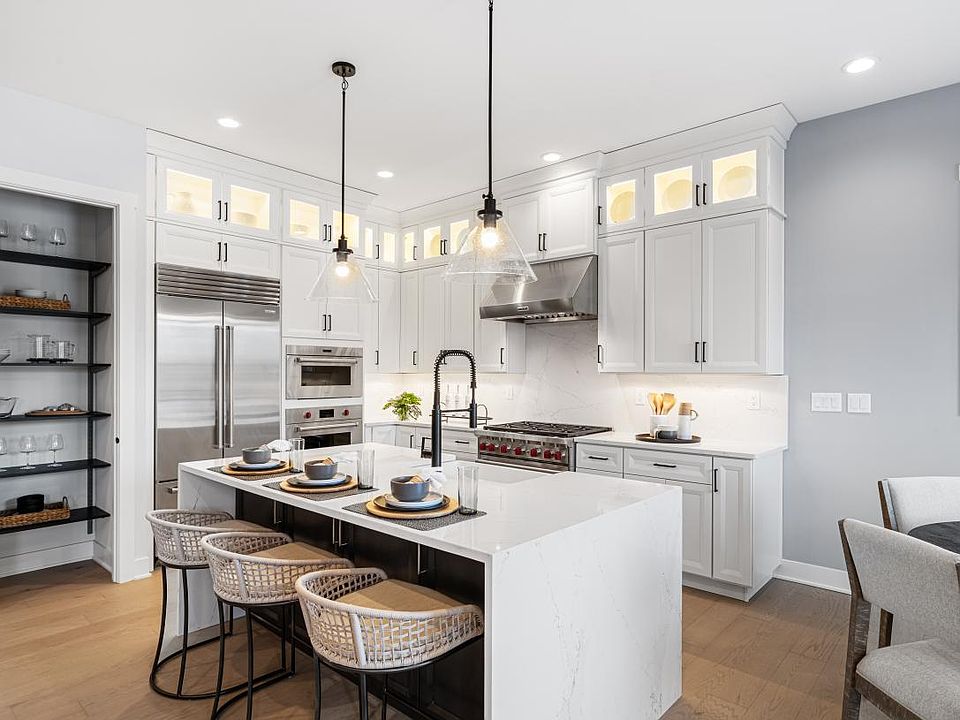The Wellesley's modern floor plan strikes a balance between lively gathering spaces and quiet retreats. A soaring two-story foyer flows past a lovely dining room, revealing a large flex room and impressive great room with rear yard access. Central to the main living area, the well-appointed kitchen is enhanced by a sizable center island with breakfast bar, plenty of counter and cabinet space, and a walk-in pantry. The secluded primary bedroom suite offers an ample walk-in closet and a charming primary bath with dual vanities, a luxe shower with seat, and a private water closet. A secondary bedroom features a generous closet and a shared hall bath. On the second floor, an additional bedroom with a closet and a shared hall bath overlooks an expansive loft. Additional highlights include easily accessible laundry, an everyday entry, and ample extra storage. Disclaimer: Photos are images only and should not be relied upon to confirm applicable features.
New construction
55+ community
$1,299,000
16 Loons Call, Plymouth, MA 02360
3beds
2,837sqft
Single Family Residence
Built in 2025
-- sqft lot
$1,254,100 Zestimate®
$458/sqft
$-- HOA
Under construction (available April 2026)
Currently being built and ready to move in soon. Reserve today by contacting the builder.
What's special
Expansive loftWell-appointed kitchenLuxe shower with seatPrivate water closetCharming primary bathAmple walk-in closetSecluded primary bedroom suite
This home is based on the Wellesley plan.
Call: (339) 331-2076
- 33 days |
- 58 |
- 0 |
Zillow last checked: September 23, 2025 at 01:14pm
Listing updated: September 23, 2025 at 01:14pm
Listed by:
Toll Brothers
Source: Toll Brothers Inc.
Travel times
Facts & features
Interior
Bedrooms & bathrooms
- Bedrooms: 3
- Bathrooms: 4
- Full bathrooms: 4
Interior area
- Total interior livable area: 2,837 sqft
Video & virtual tour
Property
Parking
- Total spaces: 2
- Parking features: Garage
- Garage spaces: 2
Features
- Levels: 2.0
- Stories: 2
Construction
Type & style
- Home type: SingleFamily
- Property subtype: Single Family Residence
Condition
- New Construction,Under Construction
- New construction: Yes
- Year built: 2025
Details
- Builder name: Toll Brothers
Community & HOA
Community
- Senior community: Yes
- Subdivision: Toll Brothers at The Pinehills - Owls Nest - Regency Collect
Location
- Region: Plymouth
Financial & listing details
- Price per square foot: $458/sqft
- Date on market: 9/5/2025
About the community
55+ communityClubhouse
Experience exceptional living at Toll Brothers at the Pinehills - Owls Nest - Regency Collection, a new 55+ community in Plymouth, MA, set within The Pinehills master plan. This active-adult enclave of 44 single-family homes offers low-maintenance living and access to The Pinehills' many charms, from dining and outdoor recreation to events, shopping, and services, plus a private clubhouse, pool, and fitness center just for Owls Nest residents. Find a setting that suits you in this new community with four brand-new one- and two-story home designs to choose from, featuring thoughtfully designed floor plans with first-floor primary bedroom suites, flex rooms, outdoor living options, and more. Toll Brothers offers personalization options at our award-winning Massachusetts Design Studio. Choose designer lighting, hardwood flooring, cabinets and countertops, security, home automation, and much more. Home price does not include any home site premium.
Source: Toll Brothers Inc.

