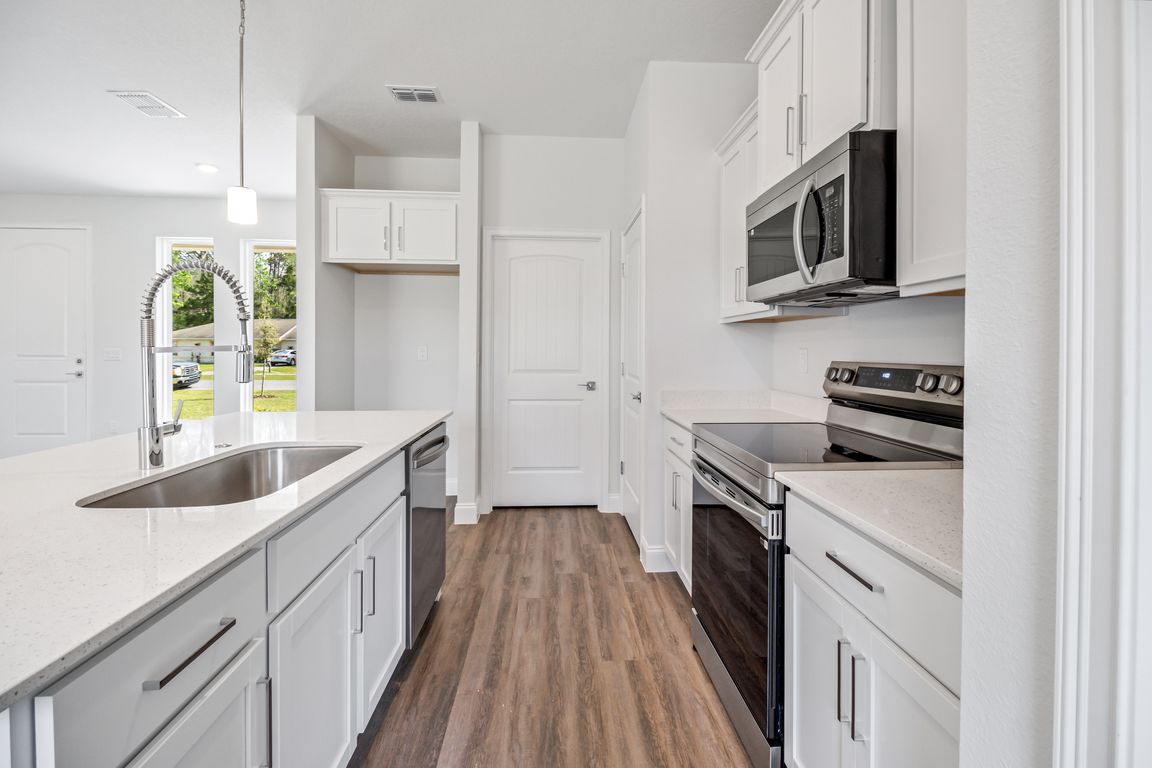
ActivePrice cut: $2.4K (11/5)
$357,500
3beds
1,550sqft
16 LYTTON Lane, Palm Coast, FL 32137
3beds
1,550sqft
Single family residence
Built in 2025
10,018 sqft
2 Garage spaces
$231 price/sqft
What's special
Craftsmanship and styleQuartz countersStainless steel appliancesShaker cabinets
UP TO $10,000 IN BUILDER INCENTIVES!! NO ORIGINATION FEES - NO APPLICATION FEES, With our approved lender & $18,350 UPGRADES INCLUDED!! Welcome to your future dream home, where luxury meets comfort in every detail. This stunning new construction is a masterpiece of modern design, offering elegant living at its finest. Step ...
- 146 days |
- 273 |
- 12 |
Source: realMLS,MLS#: 2096303
Travel times
Living Room
Kitchen
Bedroom
Zillow last checked: 8 hours ago
Listing updated: November 10, 2025 at 07:53am
Listed by:
ANTONIO MELENDEZ PEREZ 386-585-4833,
EAZ REALTY LLC 386-864-0178,
MADALYNN DANIELLE PEREZ 386-338-5901
Source: realMLS,MLS#: 2096303
Facts & features
Interior
Bedrooms & bathrooms
- Bedrooms: 3
- Bathrooms: 2
- Full bathrooms: 2
Bedroom 1
- Level: Main
Bedroom 2
- Level: Main
Bedroom 3
- Level: Main
Bathroom 1
- Level: Main
Bathroom 2
- Level: Main
Kitchen
- Level: Main
Living room
- Level: Main
Heating
- Central
Cooling
- Central Air
Appliances
- Included: Dishwasher, Disposal, Electric Range, Microwave
- Laundry: In Unit
Features
- Breakfast Nook, Ceiling Fan(s), Eat-in Kitchen, Kitchen Island, Open Floorplan, Pantry, Split Bedrooms, Walk-In Closet(s)
- Flooring: Vinyl
Interior area
- Total structure area: 2,124
- Total interior livable area: 1,550 sqft
Video & virtual tour
Property
Parking
- Total spaces: 2
- Parking features: Garage
- Garage spaces: 2
Features
- Levels: One
- Stories: 1
- Patio & porch: Front Porch, Patio, Rear Porch
Lot
- Size: 10,018.8 Square Feet
Details
- Parcel number: 0711317037001500060
- Zoning description: Residential
Construction
Type & style
- Home type: SingleFamily
- Architectural style: Ranch
- Property subtype: Single Family Residence
Materials
- Roof: Shingle
Condition
- New construction: Yes
- Year built: 2025
Utilities & green energy
- Sewer: Public Sewer
- Water: Public
- Utilities for property: Cable Not Available, Electricity Connected, Sewer Connected, Water Connected
Community & HOA
Community
- Subdivision: Metes & Bounds
HOA
- Has HOA: No
Location
- Region: Palm Coast
Financial & listing details
- Price per square foot: $231/sqft
- Tax assessed value: $46,500
- Annual tax amount: $1,101
- Date on market: 7/1/2025
- Listing terms: Cash,Conventional,FHA,VA Loan
- Road surface type: Asphalt