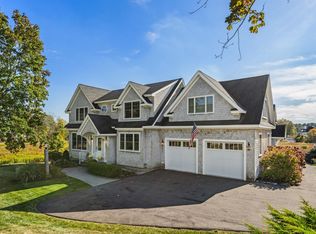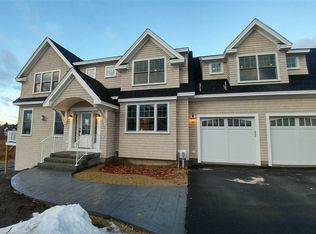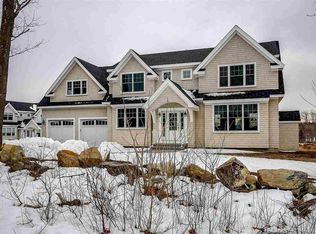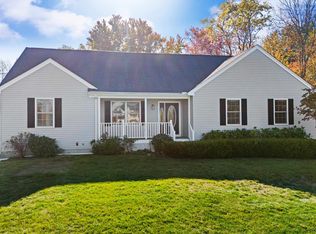Closed
Listed by:
Brett Mulvey,
Tate & Foss Sotheby's International Rlty 603-964-8028
Bought with: Tate & Foss Sotheby's International Rlty
$1,645,000
16 Maple Road #1, North Hampton, NH 03862
3beds
3,091sqft
Condominium
Built in 2017
-- sqft lot
$1,640,000 Zestimate®
$532/sqft
$4,402 Estimated rent
Home value
$1,640,000
$1.53M - $1.77M
$4,402/mo
Zestimate® history
Loading...
Owner options
Explore your selling options
What's special
Live the coastal lifestyle in this pristine, light-filled condominium that lives like a single-family home. Built in 2017 by Powell Builders and impeccably maintained, this 3,000+ sq ft residence offers a flexible floor plan ideal for year-round or seasonal living. The open-concept main level features gleaming maple hardwood floors, a stunning chef’s kitchen with custom cabinetry, stainless steel appliances, granite island, and walk-in pantry. Entertain easily in the dining area with access to a private deck overlooking pastoral views. Unwind in the living room by the gas fireplace or retreat to the desirable first-floor bedroom with adjacent ¾ bath. The mudroom with walk-in closet connects to an attached two-car garage for ease of living. Upstairs, a luxurious primary suite offers two walk-in closets, dual vanities, a soaking tub, walk-in shower, and a private balcony with scenic views. A guest bedroom, full bath, laundry room, home office, and spacious bonus room complete the second level. The finished lower level includes a media room and workout space. Enjoy central A/C, irrigation, custom window treatments, and a new patio. Located on 5 acres just a short walk to the beach, with ever-changing views of Runnymede Farm and local wildlife. Peaceful, elegant, and move-in ready—this home offers the best of coastal New England living.
Zillow last checked: 8 hours ago
Listing updated: August 04, 2025 at 08:39am
Listed by:
Brett Mulvey,
Tate & Foss Sotheby's International Rlty 603-964-8028
Bought with:
Brett Mulvey
Tate & Foss Sotheby's International Rlty
Source: PrimeMLS,MLS#: 5046923
Facts & features
Interior
Bedrooms & bathrooms
- Bedrooms: 3
- Bathrooms: 3
- Full bathrooms: 2
- 3/4 bathrooms: 1
Heating
- Propane, Direct Vent, Hot Air, Zoned
Cooling
- Central Air, Zoned
Appliances
- Included: Dishwasher, Dryer, Range Hood, Microwave, Gas Range, Refrigerator, Washer, Propane Water Heater, Instant Hot Water, Wine Cooler
- Laundry: 2nd Floor Laundry
Features
- Dining Area, Kitchen Island, Kitchen/Dining, Kitchen/Family, Primary BR w/ BA, Soaking Tub, Indoor Storage, Walk-In Closet(s), Walk-in Pantry
- Flooring: Hardwood, Tile
- Windows: Window Treatments
- Basement: Bulkhead,Concrete,Full,Partially Finished,Interior Stairs,Storage Space,Walk-Up Access
- Has fireplace: Yes
- Fireplace features: Gas
Interior area
- Total structure area: 3,702
- Total interior livable area: 3,091 sqft
- Finished area above ground: 2,582
- Finished area below ground: 509
Property
Parking
- Total spaces: 2
- Parking features: Paved, Auto Open, Direct Entry, Attached
- Garage spaces: 2
Features
- Levels: Two
- Stories: 2
- Patio & porch: Patio
- Exterior features: Deck
- Frontage length: Road frontage: 221
Lot
- Size: 5.02 Acres
- Features: Condo Development, Field/Pasture, Landscaped
Details
- Parcel number: NHTNM6B65LA
- Zoning description: R2
- Other equipment: Radon Mitigation
Construction
Type & style
- Home type: Condo
- Architectural style: Colonial,Contemporary
- Property subtype: Condominium
Materials
- Wood Frame, Shake Siding, Wood Exterior
- Foundation: Concrete
- Roof: Asphalt Shingle
Condition
- New construction: No
- Year built: 2017
Utilities & green energy
- Electric: 200+ Amp Service
- Sewer: Private Sewer
- Utilities for property: Cable
Community & neighborhood
Security
- Security features: Carbon Monoxide Detector(s), Hardwired Smoke Detector
Location
- Region: North Hampton
Other
Other facts
- Road surface type: Paved
Price history
| Date | Event | Price |
|---|---|---|
| 8/1/2025 | Sold | $1,645,000+3.1%$532/sqft |
Source: | ||
| 6/20/2025 | Contingent | $1,595,000$516/sqft |
Source: | ||
| 6/17/2025 | Listed for sale | $1,595,000+96.9%$516/sqft |
Source: | ||
| 3/29/2018 | Sold | $810,000-27.6%$262/sqft |
Source: | ||
| 5/8/2017 | Sold | $1,119,333$362/sqft |
Source: Public Record Report a problem | ||
Public tax history
| Year | Property taxes | Tax assessment |
|---|---|---|
| 2024 | $12,211 +2.8% | $954,000 |
| 2023 | $11,877 -11.5% | $954,000 +22% |
| 2022 | $13,425 +1.5% | $781,900 |
Find assessor info on the county website
Neighborhood: 03862
Nearby schools
GreatSchools rating
- 7/10North Hampton SchoolGrades: PK-8Distance: 1.7 mi
- 6/10Winnacunnet High SchoolGrades: 9-12Distance: 3.1 mi
Schools provided by the listing agent
- Elementary: North Hampton School
- Middle: North Hampton School
- High: Winnacunnet High School
- District: North Hampton
Source: PrimeMLS. This data may not be complete. We recommend contacting the local school district to confirm school assignments for this home.
Get a cash offer in 3 minutes
Find out how much your home could sell for in as little as 3 minutes with a no-obligation cash offer.
Estimated market value$1,640,000
Get a cash offer in 3 minutes
Find out how much your home could sell for in as little as 3 minutes with a no-obligation cash offer.
Estimated market value
$1,640,000



