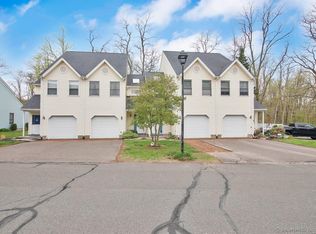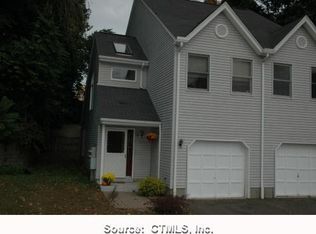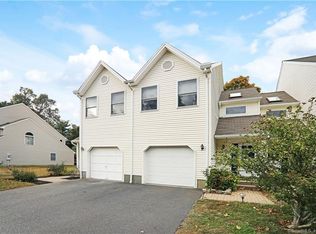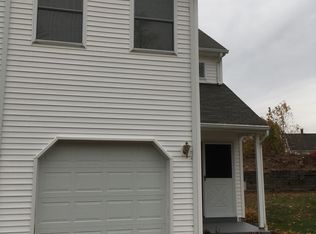Sold for $185,000 on 03/24/23
$185,000
16 Maple Street #13, Vernon, CT 06066
2beds
1,087sqft
Condominium, Townhouse
Built in 1990
-- sqft lot
$240,600 Zestimate®
$170/sqft
$1,936 Estimated rent
Home value
$240,600
$229,000 - $253,000
$1,936/mo
Zestimate® history
Loading...
Owner options
Explore your selling options
What's special
Located in a nice quiet little cul-de-sac community sits this lovely townhouse that's ready for a new owner ~ the main floor offers a bright open space with laminate floors throughout ~ the large living room has a ceiling fan, a dining area and access to the backyard which they upgraded from a concrete slab to a large ground level deck perfect for dining alfresco ~ The exterior also offers a raised bed for flowers, herbs or a small garden ~ The galley kitchen offers 4 piece appliances and oak cabinets ~ an updated half bath and access to your 1 car garage complete this level ~ upstairs you'll find 2 large bedrooms, an office or extra storage space, a full bath and laundry area ~ the master bedroom has a large walk-in closet for additional storage ~ low HOA fees and easy access to all major routes are an extra bonus ~ nothing to do here but move in and enjoy the comforts of a lovely home. Multiple offers in hand. All offers due Monday, 2/13 at 10am Not FHA Approved
Zillow last checked: 8 hours ago
Listing updated: March 24, 2023 at 01:08pm
Listed by:
Paula J. Smith 860-748-6801,
BHHS Realty Professionals 413-567-3361
Bought with:
Honglian Wu, RES.0812861
Home Selling Team
Source: Smart MLS,MLS#: 170549552
Facts & features
Interior
Bedrooms & bathrooms
- Bedrooms: 2
- Bathrooms: 2
- Full bathrooms: 1
- 1/2 bathrooms: 1
Bedroom
- Features: Ceiling Fan(s), Laminate Floor, Walk-In Closet(s)
- Level: Upper
Bedroom
- Features: Ceiling Fan(s), Laminate Floor
- Level: Upper
Bathroom
- Features: Full Bath, Vinyl Floor
- Level: Upper
Bathroom
- Features: Half Bath, Vinyl Floor
- Level: Main
Kitchen
- Features: Galley, Laminate Floor
- Level: Main
Living room
- Features: Ceiling Fan(s), Combination Liv/Din Rm, Laminate Floor, Sliders
- Level: Main
Heating
- Forced Air, Natural Gas
Cooling
- Central Air
Appliances
- Included: Oven/Range, Microwave, Refrigerator, Dishwasher, Dryer, Electric Water Heater
- Laundry: Upper Level
Features
- Open Floorplan
- Windows: Thermopane Windows
- Basement: None
- Attic: Crawl Space
- Has fireplace: No
Interior area
- Total structure area: 1,087
- Total interior livable area: 1,087 sqft
- Finished area above ground: 1,087
- Finished area below ground: 0
Property
Parking
- Total spaces: 2
- Parking features: Attached, Garage Door Opener
- Attached garage spaces: 1
Features
- Stories: 2
- Patio & porch: Deck
- Exterior features: Rain Gutters
Lot
- Features: Cul-De-Sac
Details
- Parcel number: 1658044
- Zoning: RC
Construction
Type & style
- Home type: Condo
- Architectural style: Townhouse
- Property subtype: Condominium, Townhouse
Materials
- Vinyl Siding
Condition
- New construction: No
- Year built: 1990
Utilities & green energy
- Sewer: Public Sewer
- Water: Public
- Utilities for property: Cable Available
Green energy
- Energy efficient items: Windows
Community & neighborhood
Community
- Community features: Playground
Location
- Region: Vernon
HOA & financial
HOA
- Has HOA: Yes
- HOA fee: $250 monthly
- Amenities included: Management
- Services included: Maintenance Grounds, Trash, Snow Removal, Road Maintenance
Price history
| Date | Event | Price |
|---|---|---|
| 3/24/2023 | Sold | $185,000+9.5%$170/sqft |
Source: | ||
| 3/24/2023 | Contingent | $169,000$155/sqft |
Source: | ||
| 2/10/2023 | Listed for sale | $169,000+7.6%$155/sqft |
Source: | ||
| 7/4/2017 | Listing removed | $1,300$1/sqft |
Source: Keller Williams Realty #G10234090 | ||
| 7/1/2017 | Listed for rent | $1,300$1/sqft |
Source: Keller Williams Realty #G10234090 | ||
Public tax history
| Year | Property taxes | Tax assessment |
|---|---|---|
| 2025 | $3,310 +2.9% | $91,710 |
| 2024 | $3,218 +5.1% | $91,710 |
| 2023 | $3,062 | $91,710 |
Find assessor info on the county website
Neighborhood: Rockville
Nearby schools
GreatSchools rating
- 6/10Maple Street SchoolGrades: PK-5Distance: 0.1 mi
- 6/10Vernon Center Middle SchoolGrades: 6-8Distance: 1.7 mi
- 3/10Rockville High SchoolGrades: 9-12Distance: 1.2 mi
Schools provided by the listing agent
- Elementary: Maple Street
- High: Rockville
Source: Smart MLS. This data may not be complete. We recommend contacting the local school district to confirm school assignments for this home.

Get pre-qualified for a loan
At Zillow Home Loans, we can pre-qualify you in as little as 5 minutes with no impact to your credit score.An equal housing lender. NMLS #10287.



