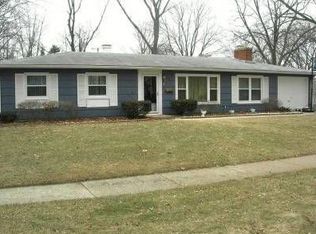Closed
$272,500
16 Marnel Rd, Montgomery, IL 60538
3beds
--sqft
Single Family Residence
Built in 1959
-- sqft lot
$312,900 Zestimate®
$--/sqft
$2,251 Estimated rent
Home value
$312,900
$294,000 - $332,000
$2,251/mo
Zestimate® history
Loading...
Owner options
Explore your selling options
What's special
LETS GET MOVING!! SPACIOUS BOULDER HILL MULTI LEVEL IN MONTGOMERY! 3 BEDROOMS, 1.5 BATHS AND SO MUCH SPACE! EAT IN KITCHEN WITH ALL APPLIANCES INCLUDED - OPENS DIRECTLY TO DINETTE AREA AND LARGE LIVING ROOM - UPSTAIRS FEATURES 3 SPACIOUS BEDROOMS AND FULL BATH - LOWEL LEVEL BOASTS HUGE REC ROOM WITH FIREPLACE AND 1/2 BATH - UTILITY ROOM AND FLEXIBLE BONUS ROOM ALSO! DETACHED GARAGE AND OVERSIZE CONCRETE DRIVEWAY - AND ALL ON ABSOLUTELY AMAZING FENCED IN LOT! HOME IS IN ESTATE AND SOLD STRICTLY AS-IS - CONVENTIONAL ONLY - SEE IT TODAY!
Zillow last checked: 8 hours ago
Listing updated: May 02, 2025 at 11:41am
Listing courtesy of:
Melissa Garcia 224-999-9100,
Legacy Properties
Bought with:
Cindy McKay
@properties Christie's International Real Estate
Source: MRED as distributed by MLS GRID,MLS#: 12318043
Facts & features
Interior
Bedrooms & bathrooms
- Bedrooms: 3
- Bathrooms: 2
- Full bathrooms: 1
- 1/2 bathrooms: 1
Primary bedroom
- Level: Second
- Area: 168 Square Feet
- Dimensions: 12X14
Bedroom 2
- Level: Second
- Area: 120 Square Feet
- Dimensions: 12X10
Bedroom 3
- Level: Second
- Area: 99 Square Feet
- Dimensions: 9X11
Bonus room
- Level: Lower
- Area: 170 Square Feet
- Dimensions: 17X10
Dining room
- Features: Flooring (Carpet)
- Level: Main
- Area: 70 Square Feet
- Dimensions: 7X10
Family room
- Level: Lower
- Area: 252 Square Feet
- Dimensions: 21X12
Kitchen
- Features: Flooring (Vinyl)
- Level: Main
- Area: 130 Square Feet
- Dimensions: 13X10
Living room
- Level: Main
- Area: 221 Square Feet
- Dimensions: 17X13
Heating
- Natural Gas
Cooling
- Central Air
Features
- Basement: Finished,Partial
Interior area
- Total structure area: 0
Property
Parking
- Total spaces: 1
- Parking features: On Site, Detached, Garage
- Garage spaces: 1
Accessibility
- Accessibility features: No Disability Access
Lot
- Dimensions: 66X164.85X14X90X139.59
Details
- Parcel number: 0304303011
- Special conditions: None
Construction
Type & style
- Home type: SingleFamily
- Property subtype: Single Family Residence
Materials
- Aluminum Siding
Condition
- New construction: No
- Year built: 1959
Details
- Builder model: TRI-LEVEL
Utilities & green energy
- Sewer: Public Sewer
- Water: Public
Community & neighborhood
Location
- Region: Montgomery
Other
Other facts
- Listing terms: Conventional
- Ownership: Fee Simple
Price history
| Date | Event | Price |
|---|---|---|
| 5/2/2025 | Sold | $272,500-0.7% |
Source: | ||
| 3/29/2025 | Contingent | $274,500 |
Source: | ||
| 3/21/2025 | Listed for sale | $274,500-1.8% |
Source: | ||
| 3/19/2025 | Contingent | $279,500 |
Source: | ||
| 3/2/2025 | Listed for sale | $279,500 |
Source: | ||
Public tax history
| Year | Property taxes | Tax assessment |
|---|---|---|
| 2024 | $2,252 -8.2% | $80,965 +10% |
| 2023 | $2,452 -3% | $73,605 +9% |
| 2022 | $2,528 -3.5% | $67,528 +7% |
Find assessor info on the county website
Neighborhood: Boulder Hill
Nearby schools
GreatSchools rating
- 2/10Long Beach Elementary SchoolGrades: PK-5Distance: 0.5 mi
- 6/10Plank Junior High SchoolGrades: 6-8Distance: 2.6 mi
- 9/10Oswego East High SchoolGrades: 9-12Distance: 3.1 mi
Schools provided by the listing agent
- District: 308
Source: MRED as distributed by MLS GRID. This data may not be complete. We recommend contacting the local school district to confirm school assignments for this home.
Get a cash offer in 3 minutes
Find out how much your home could sell for in as little as 3 minutes with a no-obligation cash offer.
Estimated market value$312,900
Get a cash offer in 3 minutes
Find out how much your home could sell for in as little as 3 minutes with a no-obligation cash offer.
Estimated market value
$312,900
