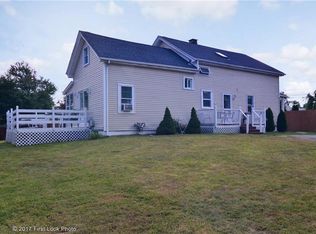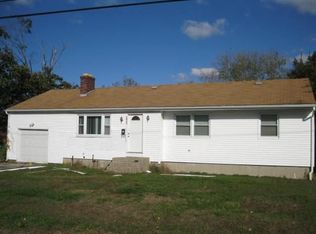LOOK NO MORE IF YOU WANT A NEWER HOME IN PRISTINE CONDITION WITH FANTASTIC NATURAL LIGHT THRUOUT. BUILT IN 2000 ON A QUIET PRIVATE CUL-DE-SAC WITH UNDERGROUND UTILITIES, THIS PERFECTLY MAINTAINED 3-BED 1.5 BATH COLONIAL HAS IT ALL. GREAT CURB APPEAL, PLENTY OF SPACE, CLOSETS GALORE, AC, SURROUND SOUND THRUOUT & ALARM. IT FEATURES HARDWOODS, NEW BERBER CARPETING, ALL REPLACEMENT BATH FIXTURES INCLUDING HIGH-END TUB, NEW STAINLESS REFRIGERATOR, DISHWASHER & JENAIR DOWNDRAFT STOVE. MASTER SUITE IS HUGE & HAS A WALK-IN CLOSET. BASEMENT IS 85% FINISHED WITH LAUNDRY ROOM, TV/WORKOUT AREA & SEPARATE UTILITY ROOM. OPEN FLOOR PLAN WITH FORMAL DINING ADJACENT TO LIVING ROOM & CATHEDRAL CEILING FAMILY ROOM PROVIDE THE PERFECT FLOW FOR ENTERTAINING. SLIDERS OFF FAMILY ROOM TO DECK. PRIVACY TREES IN YARD. THE PHOTOS SAY IT ALL! DON'T HESITATE!
This property is off market, which means it's not currently listed for sale or rent on Zillow. This may be different from what's available on other websites or public sources.


