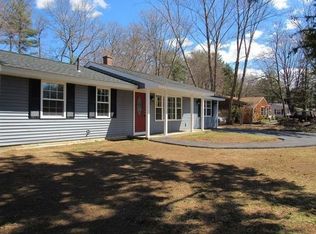Sold for $600,000
$600,000
16 Michael Rd, Raynham, MA 02767
3beds
1,600sqft
Single Family Residence
Built in 1961
0.35 Acres Lot
$633,700 Zestimate®
$375/sqft
$3,413 Estimated rent
Home value
$633,700
$570,000 - $703,000
$3,413/mo
Zestimate® history
Loading...
Owner options
Explore your selling options
What's special
Don't miss this stunning Garrison-style home with incredible curb appeal! The bright and inviting living room features custom built-in cabinets and modern flooring, seamlessly flowing into a gorgeous sunroom—perfect for summer entertaining. The open kitchen boasts white cabinetry, granite countertops, a bay window overlooking the backyard, and a spacious dining area. All three bedrooms offer beautiful hardwood flooring, with the main bedroom providing generous space. Enjoy the convenience of first-floor laundry and central air. Step outside to a stamped patio with a built-in firepit, overlooking the expansive, partially fenced backyard. Garage offers a mini split for heat/AC great for the hobbyist! Ideally located just minutes from Raynham Center, schools, Rt. 24, Rt. 495, and more. Homes like this are rare—schedule your showing today! HIGHEST & BEST BY MONDAY AT NOON Please
Zillow last checked: 8 hours ago
Listing updated: May 01, 2025 at 08:39am
Listed by:
Tom Dixon 508-889-6534,
Keller Williams Realty 508-238-5000
Bought with:
Gretchen Cupples
Premier Properties
Source: MLS PIN,MLS#: 73348010
Facts & features
Interior
Bedrooms & bathrooms
- Bedrooms: 3
- Bathrooms: 2
- Full bathrooms: 1
- 1/2 bathrooms: 1
Primary bedroom
- Features: Flooring - Hardwood
- Level: Second
- Area: 264
- Dimensions: 12 x 22
Bedroom 2
- Features: Flooring - Hardwood
- Level: Second
- Area: 72
- Dimensions: 9 x 8
Bedroom 3
- Features: Flooring - Hardwood
- Level: Second
- Area: 143
- Dimensions: 11 x 13
Primary bathroom
- Features: No
Dining room
- Features: Flooring - Stone/Ceramic Tile
- Level: First
- Area: 120
- Dimensions: 10 x 12
Kitchen
- Features: Flooring - Stone/Ceramic Tile
- Level: First
- Area: 132
- Dimensions: 11 x 12
Living room
- Features: Flooring - Laminate
- Level: First
- Area: 264
- Dimensions: 12 x 22
Heating
- Heat Pump, Electric, Propane
Cooling
- Central Air
Appliances
- Included: Electric Water Heater, Water Heater, Range, Dishwasher, Microwave, Refrigerator, Washer, Dryer
- Laundry: Flooring - Stone/Ceramic Tile, First Floor, Electric Dryer Hookup
Features
- Flooring: Tile, Laminate, Hardwood
- Doors: Insulated Doors
- Windows: Insulated Windows
- Has basement: No
- Has fireplace: No
Interior area
- Total structure area: 1,600
- Total interior livable area: 1,600 sqft
- Finished area above ground: 1,600
Property
Parking
- Total spaces: 6
- Parking features: Attached, Paved Drive, Off Street
- Attached garage spaces: 1
- Uncovered spaces: 5
Accessibility
- Accessibility features: No
Features
- Patio & porch: Screened, Patio
- Exterior features: Porch - Screened, Patio, Sprinkler System
Lot
- Size: 0.35 Acres
Details
- Parcel number: 2933759
- Zoning: RES
Construction
Type & style
- Home type: SingleFamily
- Architectural style: Garrison
- Property subtype: Single Family Residence
- Attached to another structure: Yes
Materials
- Frame
- Foundation: Concrete Perimeter, Slab
- Roof: Shingle
Condition
- Year built: 1961
Utilities & green energy
- Electric: Circuit Breakers, 200+ Amp Service
- Sewer: Public Sewer
- Water: Public
- Utilities for property: for Electric Range, for Electric Dryer
Community & neighborhood
Community
- Community features: Public Transportation
Location
- Region: Raynham
Other
Other facts
- Listing terms: Contract
Price history
| Date | Event | Price |
|---|---|---|
| 4/30/2025 | Sold | $600,000+9.1%$375/sqft |
Source: MLS PIN #73348010 Report a problem | ||
| 3/27/2025 | Contingent | $549,900$344/sqft |
Source: MLS PIN #73348010 Report a problem | ||
| 3/20/2025 | Listed for sale | $549,900+144.4%$344/sqft |
Source: MLS PIN #73348010 Report a problem | ||
| 3/20/2018 | Sold | $225,000-21.1%$141/sqft |
Source: Public Record Report a problem | ||
| 6/9/2010 | Sold | $285,000-10.9%$178/sqft |
Source: Public Record Report a problem | ||
Public tax history
| Year | Property taxes | Tax assessment |
|---|---|---|
| 2025 | $5,855 +4.2% | $483,900 +6.9% |
| 2024 | $5,620 +10.3% | $452,500 +20.8% |
| 2023 | $5,095 +3% | $374,600 +12.3% |
Find assessor info on the county website
Neighborhood: Raynham Center
Nearby schools
GreatSchools rating
- NAMerrill Elementary SchoolGrades: K-1Distance: 0.2 mi
- 5/10Raynham Middle SchoolGrades: 5-8Distance: 0.9 mi
- 6/10Bridgewater-Raynham RegionalGrades: 9-12Distance: 4.6 mi
Get a cash offer in 3 minutes
Find out how much your home could sell for in as little as 3 minutes with a no-obligation cash offer.
Estimated market value$633,700
Get a cash offer in 3 minutes
Find out how much your home could sell for in as little as 3 minutes with a no-obligation cash offer.
Estimated market value
$633,700
