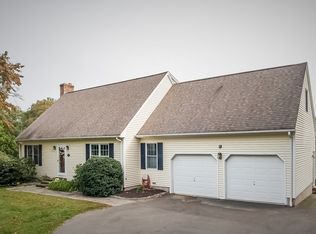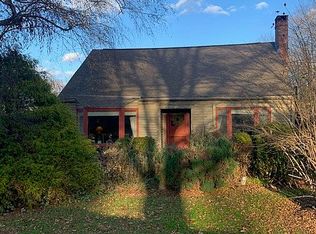Sold for $480,000 on 05/03/24
$480,000
16 Middlesex Avenue, Chester, CT 06412
3beds
1,963sqft
Single Family Residence
Built in 1945
1.06 Acres Lot
$535,300 Zestimate®
$245/sqft
$2,787 Estimated rent
Home value
$535,300
$492,000 - $583,000
$2,787/mo
Zestimate® history
Loading...
Owner options
Explore your selling options
What's special
Welcome to the timeless elegance of this Cape style residence with seasonal water views minutes from charming Chester village. Built in 1945, this meticulously maintained home offers 3 bedrooms and 2 full bathrooms across 1,500+ square feet of living space. The heart of the home is the main level, featuring a well-appointed kitchen with granite counters and an island, a dining room bathed in natural light, and a spacious living room with a fireplace, perfect for cozy gatherings. The upper level hosts the primary bedroom with built-ins and a walk-in closet, an additional bedroom, and a full bath with a whirlpool tub. Another generously sized bedroom and a full bath with a stall shower grace the main level. The lower level offers a versatile family/play room, guest bedroom or home office and a convenient laundry room. Embrace the serenity of the 1.06-acre property, perfect for outdoor activities and gardening or simply entertaining on the 2 tiered deck. Enjoy the convenience of nearby amenities such as great restaurants, shopping, a golf course, lake, library, medical facilities, and parks. Schedule your visit to experience this beautiful home in one of CTs most charming towns and envision a lifestyle that seamlessly blends comfort, style, and tranquility. Welcome to your new home!
Zillow last checked: 8 hours ago
Listing updated: July 09, 2024 at 08:19pm
Listed by:
White Door Team at Keller Williams Legacy Partners,
Chloe N. White 860-302-7717,
KW Legacy Partners 860-313-0700
Bought with:
Lewis E. Jump III, REB.0794931
RE/MAX One
Source: Smart MLS,MLS#: 170609851
Facts & features
Interior
Bedrooms & bathrooms
- Bedrooms: 3
- Bathrooms: 2
- Full bathrooms: 2
Primary bedroom
- Features: Built-in Features, Walk-In Closet(s), Hardwood Floor
- Level: Upper
- Area: 220 Square Feet
- Dimensions: 11 x 20
Bedroom
- Level: Main
- Area: 264 Square Feet
- Dimensions: 12 x 22
Bedroom
- Features: Hardwood Floor
- Level: Upper
- Area: 96 Square Feet
- Dimensions: 8 x 12
Bathroom
- Features: Stall Shower
- Level: Main
Bathroom
- Features: Whirlpool Tub
- Level: Upper
Dining room
- Features: Hardwood Floor
- Level: Main
- Area: 121 Square Feet
- Dimensions: 11 x 11
Kitchen
- Features: Granite Counters, Kitchen Island
- Level: Main
- Area: 156 Square Feet
- Dimensions: 12 x 13
Living room
- Features: Fireplace
- Level: Main
- Area: 280 Square Feet
- Dimensions: 14 x 20
Office
- Level: Lower
- Area: 180 Square Feet
- Dimensions: 12 x 15
Rec play room
- Level: Lower
- Area: 208 Square Feet
- Dimensions: 13 x 16
Heating
- Baseboard, Oil, Propane
Cooling
- Window Unit(s)
Appliances
- Included: Oven/Range, Microwave, Range Hood, Refrigerator, Dishwasher, Washer, Dryer, Water Heater
- Laundry: Lower Level
Features
- Basement: Full,Storage Space
- Attic: Walk-up
- Number of fireplaces: 1
Interior area
- Total structure area: 1,963
- Total interior livable area: 1,963 sqft
- Finished area above ground: 1,511
- Finished area below ground: 452
Property
Parking
- Parking features: Driveway, Paved
- Has uncovered spaces: Yes
Features
- Patio & porch: Porch
Lot
- Size: 1.06 Acres
- Features: Rolling Slope
Details
- Parcel number: 941247
- Zoning: R-1
Construction
Type & style
- Home type: SingleFamily
- Architectural style: Cape Cod
- Property subtype: Single Family Residence
Materials
- Aluminum Siding
- Foundation: Concrete Perimeter
- Roof: Asphalt
Condition
- New construction: No
- Year built: 1945
Utilities & green energy
- Sewer: Septic Tank
- Water: Public
- Utilities for property: Cable Available
Community & neighborhood
Security
- Security features: Security System
Community
- Community features: Golf, Lake, Library, Medical Facilities, Park
Location
- Region: Chester
Price history
| Date | Event | Price |
|---|---|---|
| 5/3/2024 | Sold | $480,000-4%$245/sqft |
Source: | ||
| 1/29/2024 | Pending sale | $499,900$255/sqft |
Source: | ||
| 12/18/2023 | Contingent | $499,900$255/sqft |
Source: | ||
| 12/6/2023 | Price change | $499,900-2.9%$255/sqft |
Source: | ||
| 11/30/2023 | Listed for sale | $515,000+28.7%$262/sqft |
Source: | ||
Public tax history
| Year | Property taxes | Tax assessment |
|---|---|---|
| 2025 | $6,227 +10.8% | $229,950 |
| 2024 | $5,622 +11.7% | $229,950 +35.8% |
| 2023 | $5,031 +0.7% | $169,390 |
Find assessor info on the county website
Neighborhood: Chester Center
Nearby schools
GreatSchools rating
- 6/10Chester Elementary SchoolGrades: K-6Distance: 1.6 mi
- 3/10John Winthrop Middle SchoolGrades: 6-8Distance: 2.4 mi
- 7/10Valley Regional High SchoolGrades: 9-12Distance: 2.1 mi
Schools provided by the listing agent
- Elementary: Chester
- Middle: Winthrop
- High: Valley
Source: Smart MLS. This data may not be complete. We recommend contacting the local school district to confirm school assignments for this home.

Get pre-qualified for a loan
At Zillow Home Loans, we can pre-qualify you in as little as 5 minutes with no impact to your credit score.An equal housing lender. NMLS #10287.
Sell for more on Zillow
Get a free Zillow Showcase℠ listing and you could sell for .
$535,300
2% more+ $10,706
With Zillow Showcase(estimated)
$546,006
