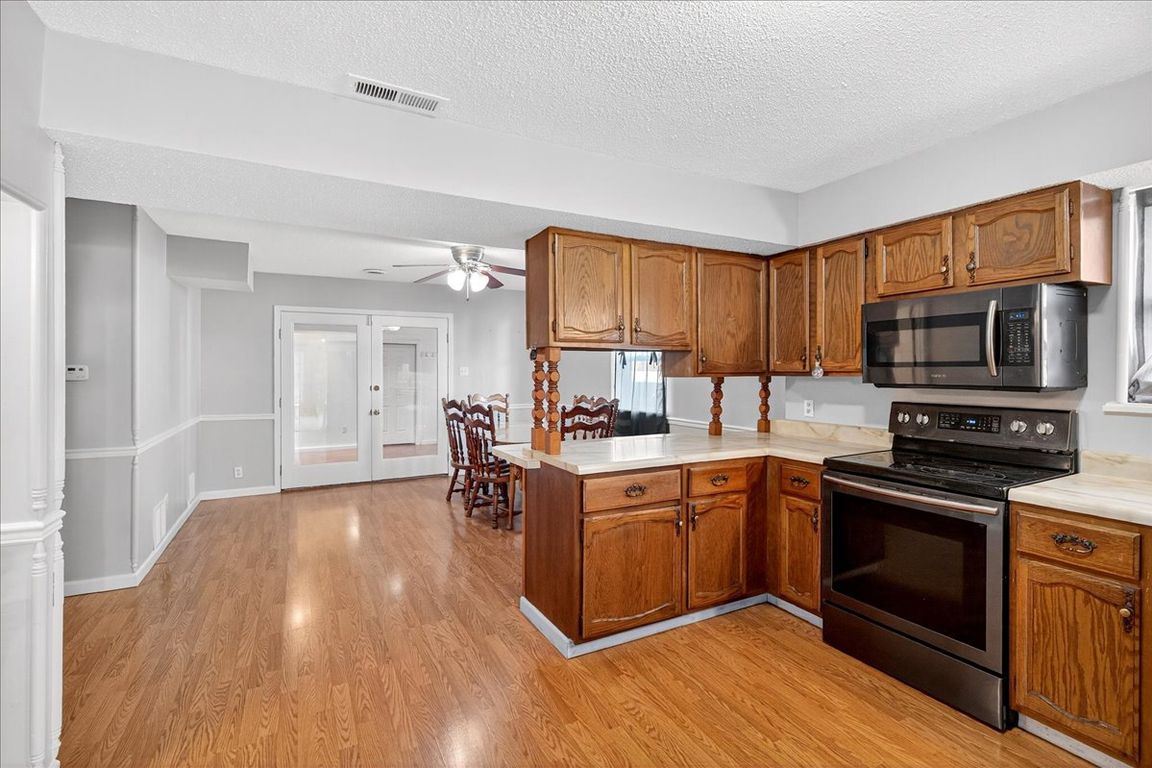
ActivePrice cut: $20K (11/12)
$350,000
4beds
1,984sqft
16 Midland Ave, Maryland Heights, MO 63043
4beds
1,984sqft
Single family residence
Built in 1946
0.39 Acres
3 Attached garage spaces
$176 price/sqft
What's special
Pull-down attic stairsPrivate yardFresh interior paintCozy breakfast barCeiling fansSoaking tubGarden space
This charming and well-maintained Maryland Heights home is a rare find, combining history, craftsmanship, and modern updates. Built in 1946 with additions in 1980, it offers 4 bedrooms and 3 full baths—ideal for families or those needing extra space. Fresh interior paint and an updated upstairs bath bring a bright, refreshed ...
- 53 days |
- 2,424 |
- 61 |
Source: MARIS,MLS#: 25055152 Originating MLS: St. Louis Association of REALTORS
Originating MLS: St. Louis Association of REALTORS
Travel times
Living Room
Kitchen
Dining Room
Living Room
Zillow last checked: 8 hours ago
Listing updated: November 16, 2025 at 10:31pm
Listing Provided by:
Angie M Ignatowski 314-910-3414,
Berkshire Hathaway HomeServices Select Properties,
Brandy A Harris 636-299-3027,
Berkshire Hathaway HomeServices Select Properties
Source: MARIS,MLS#: 25055152 Originating MLS: St. Louis Association of REALTORS
Originating MLS: St. Louis Association of REALTORS
Facts & features
Interior
Bedrooms & bathrooms
- Bedrooms: 4
- Bathrooms: 3
- Full bathrooms: 3
- Main level bathrooms: 2
- Main level bedrooms: 1
Primary bedroom
- Features: Floor Covering: Carpeting
- Level: Main
- Area: 210
- Dimensions: 21x10
Bedroom 2
- Features: Floor Covering: Carpeting
- Level: Second
- Area: 100
- Dimensions: 10x10
Bedroom 3
- Features: Floor Covering: Carpeting
- Level: Second
- Area: 100
- Dimensions: 10x10
Bedroom 4
- Features: Floor Covering: Carpeting
- Level: Second
- Area: 110
- Dimensions: 11x10
Bedroom 5
- Features: Floor Covering: Carpeting
- Level: Second
- Area: 198
- Dimensions: 22x9
Breakfast room
- Features: Floor Covering: Laminate
- Level: Main
- Area: 192
- Dimensions: 16x12
Family room
- Description: Large family room with tons of natural light and coffered ceilings
- Features: Floor Covering: Carpeting
- Level: Main
- Area: 300
- Dimensions: 20x15
Great room
- Features: Floor Covering: Ceramic Tile
- Level: Main
- Area: 378
- Dimensions: 27x14
Kitchen
- Description: lots of counter space and breakfast room with breakfast bar
- Features: Floor Covering: Laminate
- Level: Main
- Area: 192
- Dimensions: 16x12
Laundry
- Features: Floor Covering: Ceramic Tile
- Level: Main
- Area: 98
- Dimensions: 14x7
Heating
- Forced Air
Cooling
- Attic Fan, Ceiling Fan(s), Central Air, Exhaust Fan
Appliances
- Included: Dishwasher, Disposal, Ice Maker, Microwave, Built-In Electric Oven, Electric Range, Water Heater
- Laundry: Inside, Laundry Room, Main Level, Washer Hookup
Features
- Breakfast Bar, Breakfast Room, Ceiling Fan(s), Coffered Ceiling(s), Laminate Counters, Pantry, Soaking Tub
- Flooring: Carpet, Ceramic Tile, Laminate, Vinyl
- Doors: French Doors, Storm Door(s)
- Windows: Blinds, Screens, Tilt-In Windows
- Basement: None
- Has fireplace: No
Interior area
- Total structure area: 1,984
- Total interior livable area: 1,984 sqft
- Finished area above ground: 1,984
Video & virtual tour
Property
Parking
- Total spaces: 6
- Parking features: Additional Parking, Attached, Concrete, Driveway, Garage Door Opener, Garage Faces Rear
- Attached garage spaces: 3
- Has uncovered spaces: Yes
Features
- Levels: Two
- Patio & porch: Covered, Front Porch, Patio
- Exterior features: Garden, Private Yard, Storage
- Fencing: Chain Link,Partial,Vinyl
- Frontage length: 47
Lot
- Size: 0.39 Acres
- Dimensions: .39 acres
- Features: Back Yard, Front Yard, Garden, Level, Many Trees
Details
- Additional structures: Shed(s)
- Parcel number: 13N240793
- Special conditions: Standard
Construction
Type & style
- Home type: SingleFamily
- Architectural style: Traditional
- Property subtype: Single Family Residence
Materials
- Brick Veneer, Vinyl Siding
- Foundation: Slab
- Roof: Architectural Shingle
Condition
- Year built: 1946
Utilities & green energy
- Electric: 220 Volts
- Sewer: Public Sewer
- Water: Public
- Utilities for property: Cable Available, Electricity Available, Electricity Connected, Natural Gas Available, Natural Gas Connected, Sewer Available, Sewer Connected, Water Available, Water Connected
Community & HOA
Community
- Security: Smoke Detector(s)
- Subdivision: Pearl City
HOA
- Has HOA: No
Location
- Region: Maryland Heights
Financial & listing details
- Price per square foot: $176/sqft
- Tax assessed value: $232,400
- Annual tax amount: $3,365
- Date on market: 10/15/2025
- Cumulative days on market: 53 days
- Listing terms: Cash,Conventional,FHA,VA Loan
- Ownership: Private
- Electric utility on property: Yes
- Road surface type: Concrete