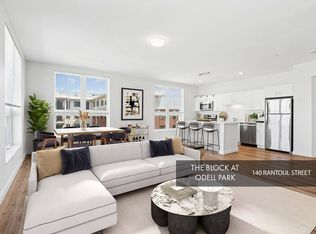Bright and private one-bedroom apartment with a separate office, located in a quiet Beverly neighborhood.
The space offers a flexible and well-designed layout with multiple windows, a full kitchen, and a full bathroom ideal for comfort, privacy, and flexibility.
The apartment feels open and comfortable with great natural light, a large sliding glass door, and multiple access points through the garage, main house, or patio. Shared laundry is conveniently located adjacent to the kitchen area.
Utilities water, heat, trash removal, and sewer are included. Garage or driveway parking available. Quiet residential setting with easy access to Route 128/95, local shopping, dining, and North Shore employers.
Available starting February 15, 2026 (flexible for the right tenant). Flexible lease terms considered. Unfurnished, with a furnished option available upon request.
Square footage is an estimate and provided for reference only. Please include desired lease length and number of occupants when inquiring.
Lease length: 30-day minimum (longer stays preferred)
Utilities: Heat is Included
Laundry: Shared in-unit washer/dryer
Parking: Garage + driveway + street parking
Furnishing: Unfurnished (furnishing available upon request for an additional monthly fee. Details and pricing available upon inquiry)
Housekeeping: Not included (optional bi-weekly service available for an additional monthly fee)
Application & screening: All applicants are subject to income verification, employment verification, reference checks, and background screening prior to approval
Apartment for rent
Accepts Zillow applications
$2,200/mo
16 Miller Rd, Beverly, MA 01915
1beds
750sqft
This listing now includes required monthly fees in the total monthly price. Price shown reflects the lease term provided. Learn more|
Apartment
Available Sun Feb 15 2026
No pets
Shared laundry
Attached garage parking
Baseboard
What's special
Separate officeQuiet beverly neighborhoodQuiet residential settingFlexible and well-designed layoutLarge sliding glass doorMultiple windowsFull kitchen
- 43 days |
- -- |
- -- |
Zillow last checked: 13 hours ago
Listing updated: January 29, 2026 at 02:12pm
Travel times
Facts & features
Interior
Bedrooms & bathrooms
- Bedrooms: 1
- Bathrooms: 1
- Full bathrooms: 1
Heating
- Baseboard
Appliances
- Included: Freezer, Oven, Refrigerator
- Laundry: Shared
Interior area
- Total interior livable area: 750 sqft
Property
Parking
- Parking features: Attached, Off Street
- Has attached garage: Yes
- Details: Contact manager
Features
- Exterior features: Garbage included in rent, Heating included in rent, Heating system: Baseboard, Sewage included in rent, Water included in rent
- Pool features: Pool
Details
- Parcel number: BEVEM0058B010BL
Construction
Type & style
- Home type: Apartment
- Property subtype: Apartment
Utilities & green energy
- Utilities for property: Garbage, Sewage, Water
Building
Management
- Pets allowed: No
Community & HOA
Community
- Features: Pool
HOA
- Amenities included: Pool
Location
- Region: Beverly
Financial & listing details
- Lease term: 1 Month
Price history
| Date | Event | Price |
|---|---|---|
| 1/18/2026 | Price change | $2,200-8.3%$3/sqft |
Source: Zillow Rentals Report a problem | ||
| 12/28/2025 | Listed for rent | $2,400$3/sqft |
Source: Zillow Rentals Report a problem | ||
| 9/29/2025 | Sold | $849,000-5.6%$1,132/sqft |
Source: MLS PIN #73407647 Report a problem | ||
| 8/7/2025 | Contingent | $899,000$1,199/sqft |
Source: MLS PIN #73407647 Report a problem | ||
| 7/22/2025 | Listed for sale | $899,000$1,199/sqft |
Source: MLS PIN #73407647 Report a problem | ||
Neighborhood: 01915
Nearby schools
GreatSchools rating
- 7/10Centerville ElementaryGrades: K-4Distance: 0.6 mi
- 4/10Briscoe Middle SchoolGrades: 5-8Distance: 2 mi
- 5/10Beverly High SchoolGrades: 9-12Distance: 1.7 mi

