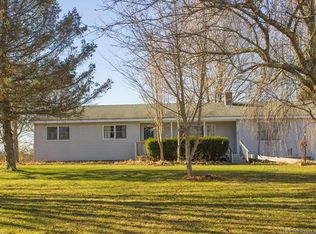Sold for $485,000
$485,000
16 Miller Road, Preston, CT 06365
3beds
1,912sqft
Single Family Residence
Built in 1970
1.95 Acres Lot
$523,400 Zestimate®
$254/sqft
$2,617 Estimated rent
Home value
$523,400
$461,000 - $597,000
$2,617/mo
Zestimate® history
Loading...
Owner options
Explore your selling options
What's special
Preston GORGEOUS CONTEMPORARY Ranch w/ 1912sq on one floor w/ 7 rms, 3 Bedrm, 2 Full Baths on a picturesque lot with 1.95 ac W/4 Car Garage ( consists of 1 attached & 1 carport in the front and 1 big bay that fits 2 cars in the back).Spacious home with adorable front farmers porch. Remodeled throughout the years with a Beautiful LARGE kitchen w/ L shaped island for stools, eat in & Newer appliances. Amazing sunken Living rm w/ BRICK FIREPLACE for a woodstove or pellet insert. EXPOSED BEAMS, CATHEDRAL CEILINGS, HARDWD FLOORS & SLIDERS to your huge deck going to your newer pool. Additional family rm w/ CATHEDRAL CEILINGS, HARDWD FL.RS & FIREPLACE. Separate dining rm w/ Hardwd fl. Private Master suite on one end w/ Master full bath w/ tile floors, walkin closet and 2 large double closets.. Nice size bedrms with Hardwd floors on the other and a Full bath w/ tile fls. Walk out to your massive wrap around deck from your family rm and enjoy the privacy. or sit on your farmers porch and enjoy your coffee. Abundance of sunlight from all rooms. Full Basement for more expansion or great inlaw set up with double door walkout and w/an oversized HEATED garage. High door for large equipment or 2 cars with a large workshop. This home has it all.. NEW LARGE PAVED DRIVEWAY. For trailers, trucks, boats or campers. CENTRAL AIR, POOL and PRIVACY. ONLY 479,000
Zillow last checked: 8 hours ago
Listing updated: November 08, 2024 at 09:14am
Listed by:
Irene Adams 860-917-9351,
Signature Properties of NewEng 860-447-8839
Bought with:
Daniel Marantz, RES.0814435
Berkshire Hathaway NE Prop.
Source: Smart MLS,MLS#: 24049524
Facts & features
Interior
Bedrooms & bathrooms
- Bedrooms: 3
- Bathrooms: 2
- Full bathrooms: 2
Primary bedroom
- Features: Cathedral Ceiling(s), Full Bath, Walk-In Closet(s)
- Level: Main
- Area: 168 Square Feet
- Dimensions: 12 x 14
Bedroom
- Features: Hardwood Floor
- Level: Main
- Area: 110 Square Feet
- Dimensions: 10 x 11
Bedroom
- Features: Hardwood Floor
- Level: Main
- Area: 99 Square Feet
- Dimensions: 9 x 11
Dining room
- Features: Hardwood Floor
- Level: Main
- Area: 198 Square Feet
- Dimensions: 11 x 18
Family room
- Features: Cathedral Ceiling(s), Beamed Ceilings, Ceiling Fan(s), Sliders, Hardwood Floor
- Level: Main
- Area: 285 Square Feet
- Dimensions: 15 x 19
Kitchen
- Features: Kitchen Island, Tile Floor
- Level: Main
- Area: 242 Square Feet
- Dimensions: 11 x 22
Living room
- Features: Remodeled, Beamed Ceilings, Ceiling Fan(s), Fireplace, Hardwood Floor
- Level: Main
- Area: 221 Square Feet
- Dimensions: 13 x 17
Heating
- Baseboard, Oil
Cooling
- Central Air
Appliances
- Included: Oven/Range, Microwave, Refrigerator, Dishwasher, Washer, Dryer, Water Heater
- Laundry: Main Level
Features
- Open Floorplan
- Basement: Full,Garage Access,Concrete
- Attic: Access Via Hatch
- Number of fireplaces: 1
Interior area
- Total structure area: 1,912
- Total interior livable area: 1,912 sqft
- Finished area above ground: 1,912
Property
Parking
- Total spaces: 4
- Parking features: Attached, Garage Door Opener
- Attached garage spaces: 4
Features
- Patio & porch: Porch, Deck
- Exterior features: Garden
- Has private pool: Yes
- Pool features: Vinyl, Above Ground
Lot
- Size: 1.95 Acres
- Features: Level
Details
- Additional structures: Shed(s)
- Parcel number: 1559052
- Zoning: R-60
Construction
Type & style
- Home type: SingleFamily
- Architectural style: Ranch
- Property subtype: Single Family Residence
Materials
- Vinyl Siding
- Foundation: Concrete Perimeter
- Roof: Asphalt
Condition
- New construction: No
- Year built: 1970
Utilities & green energy
- Sewer: Septic Tank
- Water: Well
Community & neighborhood
Community
- Community features: Golf, Health Club, Lake, Medical Facilities, Shopping/Mall
Location
- Region: Preston
Price history
| Date | Event | Price |
|---|---|---|
| 11/7/2024 | Sold | $485,000+1.3%$254/sqft |
Source: | ||
| 10/3/2024 | Pending sale | $479,000$251/sqft |
Source: | ||
| 9/27/2024 | Listed for sale | $479,000+68.1%$251/sqft |
Source: | ||
| 11/27/2019 | Sold | $285,000-3.4%$149/sqft |
Source: | ||
| 10/14/2019 | Pending sale | $295,000$154/sqft |
Source: Redbird Real Estate #170227644 Report a problem | ||
Public tax history
| Year | Property taxes | Tax assessment |
|---|---|---|
| 2025 | $5,524 +7.4% | $220,010 |
| 2024 | $5,142 +1.8% | $220,010 |
| 2023 | $5,049 +18.1% | $220,010 +43.5% |
Find assessor info on the county website
Neighborhood: 06365
Nearby schools
GreatSchools rating
- 5/10Preston Veterans' Memorial SchoolGrades: PK-5Distance: 1.9 mi
- 5/10Preston Plains SchoolGrades: 6-8Distance: 3.5 mi
Get pre-qualified for a loan
At Zillow Home Loans, we can pre-qualify you in as little as 5 minutes with no impact to your credit score.An equal housing lender. NMLS #10287.
Sell for more on Zillow
Get a Zillow Showcase℠ listing at no additional cost and you could sell for .
$523,400
2% more+$10,468
With Zillow Showcase(estimated)$533,868
