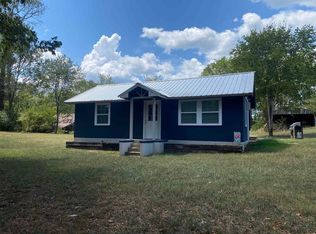Closed
$250,000
16 Mockingbird Ln, Story, AR 71970
3beds
2,212sqft
Single Family Residence
Built in 1968
1.9 Acres Lot
$251,200 Zestimate®
$113/sqft
$1,239 Estimated rent
Home value
$251,200
Estimated sales range
Not available
$1,239/mo
Zestimate® history
Loading...
Owner options
Explore your selling options
What's special
On the hunt for a place at Lake Ouachita, check out 16 Mockingbird Lane, Story, AR. Situated atop and overlooking Deer Creek, which flows right into the lake in the Washita Community, and a view of Lake Ouachita all on 1.90 acres m/l! This 3 bedroom, 2 bath 2200 square foot home has a new metal roof, new windows, new gutters with leaf-guard, and that's just the beginning! The kitchen features lots of cabinet space, a propane cooktop, double oven and stone-coated countertops. The kitchen flows into the large dining room and breakfast room. The dining room and den are super spacious with each having a gas log fireplace. Country elegance is the type you feel in every room of this house, especially in the den where there are shiplap walls and large wooden ceiling beams. All three bedrooms are warm and inviting with lovely wall color and plenty of room to relax. The fenced backyard features an outdoor covered cook area with a fireplace. You are able to walk down the hill across the Corp of Engineers land to Deer Creek. At certain times, you can leave your boat in Deer Creek and go right under the bridge to Lake Ouachita. There are so many extras, you can't miss this one.
Zillow last checked: 8 hours ago
Listing updated: October 23, 2025 at 12:34pm
Listed by:
Deana C Cole 870-867-7177,
Pride Homes & Mountain Lake Real Estate
Bought with:
Letitia L Sommerkorn, AR
Caddo River Realty, Inc. Branch Office
Source: CARMLS,MLS#: 25020282
Facts & features
Interior
Bedrooms & bathrooms
- Bedrooms: 3
- Bathrooms: 2
- Full bathrooms: 2
Dining room
- Features: Separate Dining Room, Separate Breakfast Rm
Heating
- Central Heat-Unspecified
Cooling
- Electric
Appliances
- Included: Surface Range, Dishwasher, Refrigerator, Oven
- Laundry: Washer Hookup, Electric Dryer Hookup, Laundry Room
Features
- Ceiling Fan(s), Walk-in Shower, Breakfast Bar, Kit Counter-Other, Sheet Rock, 3 Bedrooms Same Level
- Flooring: Wood, Tile, Laminate
- Doors: Insulated Doors
- Windows: Insulated Windows
- Basement: None
- Has fireplace: Yes
- Fireplace features: Woodburning-Site-Built, Gas Logs Present
Interior area
- Total structure area: 2,212
- Total interior livable area: 2,212 sqft
Property
Parking
- Total spaces: 2
- Parking features: Carport, Two Car
- Has carport: Yes
Features
- Levels: One
- Stories: 1
- Patio & porch: Patio, Porch
- Exterior features: Storage, Rain Gutters, Storm Cellar
- Has view: Yes
- View description: Lake
- Has water view: Yes
- Water view: Lake
- Waterfront features: Other (see remarks), Creek, Lake
- Body of water: Lake: Ouachita
Lot
- Size: 1.90 Acres
- Features: Sloped, Rural Property, Cleared, Not in Subdivision, National Forest Bndaries, River/Lake Area
Details
- Parcel number: 00100940000
Construction
Type & style
- Home type: SingleFamily
- Architectural style: Ranch
- Property subtype: Single Family Residence
Materials
- Brick
- Foundation: Pillar/Post/Pier
- Roof: Metal
Condition
- New construction: No
- Year built: 1968
Utilities & green energy
- Electric: Elec-Municipal (+Entergy)
- Gas: Gas-Propane/Butane
- Sewer: Septic Tank
- Water: Well
- Utilities for property: Gas-Propane/Butane
Green energy
- Energy efficient items: Doors
Community & neighborhood
Security
- Security features: Smoke Detector(s)
Location
- Region: Story
- Subdivision: Story
HOA & financial
HOA
- Has HOA: No
Other
Other facts
- Listing terms: VA Loan,FHA,Conventional,Cash,USDA Loan
- Road surface type: Gravel
Price history
| Date | Event | Price |
|---|---|---|
| 10/23/2025 | Sold | $250,000-3.5%$113/sqft |
Source: | ||
| 10/21/2025 | Contingent | $259,000$117/sqft |
Source: | ||
| 5/23/2025 | Listed for sale | $259,000+159%$117/sqft |
Source: | ||
| 3/4/2020 | Sold | $100,000-20%$45/sqft |
Source: | ||
| 1/7/2020 | Price change | $125,000-13.8%$57/sqft |
Source: Lake Hamilton Realty Inc, Branch #19039947 | ||
Public tax history
| Year | Property taxes | Tax assessment |
|---|---|---|
| 2024 | $397 -15.9% | $21,445 |
| 2023 | $472 -3.8% | $21,445 +4.8% |
| 2022 | $490 | $20,460 |
Find assessor info on the county website
Neighborhood: 71970
Nearby schools
GreatSchools rating
- 5/10Mount Ida Elementary SchoolGrades: K-6Distance: 8.2 mi
- 5/10Mount Ida High SchoolGrades: 7-12Distance: 8.8 mi
Schools provided by the listing agent
- Elementary: Mount Ida
- High: Mount Ida
Source: CARMLS. This data may not be complete. We recommend contacting the local school district to confirm school assignments for this home.

Get pre-qualified for a loan
At Zillow Home Loans, we can pre-qualify you in as little as 5 minutes with no impact to your credit score.An equal housing lender. NMLS #10287.
