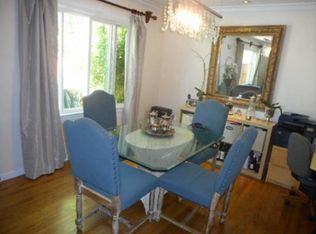Sold for $1,950,000 on 05/14/24
$1,950,000
16 Mohawk Avenue, Corte Madera, CA 94925
5beds
1,925sqft
Single Family Residence
Built in 1951
6,629.83 Square Feet Lot
$2,015,700 Zestimate®
$1,013/sqft
$6,876 Estimated rent
Home value
$2,015,700
$1.81M - $2.24M
$6,876/mo
Zestimate® history
Loading...
Owner options
Explore your selling options
What's special
Iconic Mid-Century Single-Level Revival! This charming 5 bedroom/2 bath home is located in the highly sought after Madera Gardens neighborhood in the heart of Corte Madera. This classic mid-century residence offers timeless design elements & unparalleled convenience w/ its excellent proximity to every amenity imaginable, & arguably has the best weather in all of Marin. As you step inside the foyer, you are greeted by a warm & inviting atmosphere, that has an abundance of natural sunlight throughout. The spacious & bright eat-in kitchen overlooks a huge park-like front lawn & flows into the formal living room w/ beautiful open-beamed ceiling, wood burning fireplace, & sliding glass doors leading to a central secluded patio- a serene spot for outdoor dining & entertaining. The sizable family room w/ wet bar provides another fantastic indoor gathering space, while the fully enclosed private backyard w/ level lawn & gardening area is a perfect spot for a fire pit, play area, or soaking up the sun. Additional features of this attractive air-conditioned home include a laundry area, garage, storage room, & expansive corner lot; affording ample indoor/outdoor space for comfortable living & functionality. Flat streets & just moments to the award-winning schools & Mt. Tam trails.
Zillow last checked: 8 hours ago
Listing updated: May 14, 2024 at 06:52am
Listed by:
Jeff Moseley DRE #01193925 415-797-6210,
Vanguard Properties 415-797-6210,
Kristin Moseley DRE #01461794 415-250-5642,
Vanguard Properties
Bought with:
Jeff Moseley, DRE #01193925
Vanguard Properties
Kristin Moseley, DRE #01461794
Vanguard Properties
Source: BAREIS,MLS#: 324020221 Originating MLS: Marin County
Originating MLS: Marin County
Facts & features
Interior
Bedrooms & bathrooms
- Bedrooms: 5
- Bathrooms: 2
- Full bathrooms: 2
Bedroom
- Level: Main
Bathroom
- Level: Main
Family room
- Level: Main
Kitchen
- Level: Main
Living room
- Level: Main
Heating
- Central, Fireplace(s), Radiant Floor
Cooling
- Multi Units, Room Air, Wall Unit(s)
Appliances
- Included: Dryer, Washer
- Laundry: Inside Area
Features
- Open Beam Ceiling, Storage, Wet Bar
- Windows: Skylight(s)
- Has basement: No
- Number of fireplaces: 1
- Fireplace features: Brick, Living Room, Wood Burning
Interior area
- Total structure area: 1,925
- Total interior livable area: 1,925 sqft
Property
Parking
- Total spaces: 3
- Parking features: Attached, Enclosed, Paved
- Attached garage spaces: 1
- Uncovered spaces: 2
Features
- Levels: One
- Stories: 1
- Exterior features: Dog Run, Uncovered Courtyard
- Fencing: Back Yard,Fenced,Front Yard,Wire,Wood
Lot
- Size: 6,629 sqft
- Features: Corner Lot, Garden, Landscaped, Landscape Front, Street Lights
Details
- Additional structures: Shed(s), Storage
- Parcel number: 02415114
- Special conditions: Offer As Is
Construction
Type & style
- Home type: SingleFamily
- Architectural style: Mid-Century
- Property subtype: Single Family Residence
Materials
- Roof: Composition
Condition
- Year built: 1951
Utilities & green energy
- Electric: 220 Volts in Kitchen, 220 Volts in Laundry
- Sewer: Public Sewer
- Water: Public
- Utilities for property: Public
Community & neighborhood
Security
- Security features: Carbon Monoxide Detector(s), Double Strapped Water Heater, Fire Alarm, Security System Owned, Smoke Detector(s), Video System, See Remarks
Location
- Region: Corte Madera
- Subdivision: Madera Gardens Sub #2
HOA & financial
HOA
- Has HOA: No
Other
Other facts
- Road surface type: Paved
Price history
| Date | Event | Price |
|---|---|---|
| 5/14/2024 | Sold | $1,950,000+5.5%$1,013/sqft |
Source: | ||
| 5/11/2024 | Pending sale | $1,849,000$961/sqft |
Source: | ||
| 4/24/2024 | Contingent | $1,849,000$961/sqft |
Source: | ||
| 4/11/2024 | Listed for sale | $1,849,000+8.8%$961/sqft |
Source: | ||
| 5/23/2022 | Sold | $1,700,000+21.6%$883/sqft |
Source: | ||
Public tax history
| Year | Property taxes | Tax assessment |
|---|---|---|
| 2025 | -- | $1,989,000 +12.5% |
| 2024 | $24,437 +12.2% | $1,768,680 +2% |
| 2023 | $21,772 +12.5% | $1,734,000 +15.6% |
Find assessor info on the county website
Neighborhood: 94925
Nearby schools
GreatSchools rating
- 7/10Neil Cummins Elementary SchoolGrades: K-5Distance: 0.3 mi
- 8/10Hall Middle SchoolGrades: 6-8Distance: 1.1 mi
- 10/10Redwood High SchoolGrades: 9-12Distance: 0.8 mi
Schools provided by the listing agent
- District: Larkspur-Corte Madera
Source: BAREIS. This data may not be complete. We recommend contacting the local school district to confirm school assignments for this home.

Get pre-qualified for a loan
At Zillow Home Loans, we can pre-qualify you in as little as 5 minutes with no impact to your credit score.An equal housing lender. NMLS #10287.
