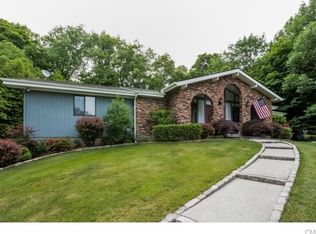Sold for $865,000 on 09/10/25
$865,000
16 Mon Tar Drive, Monroe, CT 06468
4beds
4,231sqft
Single Family Residence
Built in 1977
1 Acres Lot
$884,300 Zestimate®
$204/sqft
$4,877 Estimated rent
Home value
$884,300
$796,000 - $982,000
$4,877/mo
Zestimate® history
Loading...
Owner options
Explore your selling options
What's special
Nestled on a beautifully landscaped property, this 4-bedroom, 2.5-bath split-level Tudor seamlessly blends timeless charm with modern updates. From the moment you arrive, the gated driveway with dual entrances sets the tone for the elegance and privacy this home offers. Step inside to discover a thoughtfully designed layout featuring a stunning kitchen at its heart-complete with a large center island, custom cabinetry, and high-end finishes, ideal for both everyday living and entertaining. The expansive living and dining areas offer a warm, inviting atmosphere with rich architectural details. All four bedrooms are generously sized, including a beautiful primary suite featuring a luxurious full bathroom and ample closet space. Each full bathroom is tastefully updated, offering comfort and style. Outside, the resort-like backyard is truly special-boasting an in ground pool, sprawling patio space, and a fully cleared back lot perfect for play, gardening, or relaxing outdoors. Whether you're hosting summer gatherings or enjoying a quiet evening under the stars by the fire pit, this yard is your personal oasis. Don't miss this rare opportunity to own a one-of-a-kind property in the heart of Monroe-where space, privacy, and character come together effortlessly.
Zillow last checked: 8 hours ago
Listing updated: September 10, 2025 at 11:43am
Listed by:
The Zerella Christy Team of William Raveis Real Estate,
Brian Christy 203-455-1223,
William Raveis Real Estate 203-255-6841,
Co-Listing Agent: Kenny Zerella 203-209-3615,
William Raveis Real Estate
Bought with:
Nicole Brzoska, RES.0812098
Preston Gray Real Estate
Source: Smart MLS,MLS#: 24111562
Facts & features
Interior
Bedrooms & bathrooms
- Bedrooms: 4
- Bathrooms: 3
- Full bathrooms: 2
- 1/2 bathrooms: 1
Primary bedroom
- Features: Dressing Room, Full Bath, Hardwood Floor
- Level: Upper
- Area: 237.39 Square Feet
- Dimensions: 19.3 x 12.3
Bedroom
- Features: Hardwood Floor
- Level: Upper
- Area: 215.94 Square Feet
- Dimensions: 12.2 x 17.7
Bedroom
- Features: Hardwood Floor
- Level: Upper
- Area: 344.96 Square Feet
- Dimensions: 22.4 x 15.4
Bedroom
- Features: Hardwood Floor
- Level: Upper
- Area: 267.8 Square Feet
- Dimensions: 13 x 20.6
Dining room
- Features: Sliders, Hardwood Floor
- Level: Main
- Area: 180 Square Feet
- Dimensions: 15 x 12
Family room
- Features: Fireplace, Hardwood Floor
- Level: Main
- Area: 338.8 Square Feet
- Dimensions: 15.4 x 22
Kitchen
- Features: Remodeled, Kitchen Island, Hardwood Floor
- Level: Main
- Area: 250.5 Square Feet
- Dimensions: 15 x 16.7
Living room
- Features: Hardwood Floor
- Level: Main
- Area: 299.62 Square Feet
- Dimensions: 14.2 x 21.1
Rec play room
- Features: Engineered Wood Floor
- Level: Lower
- Area: 665.44 Square Feet
- Dimensions: 27.6 x 24.11
Heating
- Hot Water, Oil
Cooling
- Central Air
Appliances
- Included: Oven/Range, Microwave, Refrigerator, Dishwasher, Water Heater
Features
- Basement: Partial,Finished
- Attic: Pull Down Stairs
- Number of fireplaces: 1
Interior area
- Total structure area: 4,231
- Total interior livable area: 4,231 sqft
- Finished area above ground: 3,606
- Finished area below ground: 625
Property
Parking
- Total spaces: 2
- Parking features: Attached
- Attached garage spaces: 2
Features
- Levels: Multi/Split
- Has private pool: Yes
- Pool features: In Ground
Lot
- Size: 1 Acres
- Features: Level
Details
- Parcel number: 174187
- Zoning: RF1
Construction
Type & style
- Home type: SingleFamily
- Architectural style: Split Level,Tudor
- Property subtype: Single Family Residence
Materials
- Wood Siding
- Foundation: Concrete Perimeter
- Roof: Asphalt
Condition
- New construction: No
- Year built: 1977
Utilities & green energy
- Sewer: Septic Tank
- Water: Well
Community & neighborhood
Location
- Region: Monroe
Price history
| Date | Event | Price |
|---|---|---|
| 9/10/2025 | Sold | $865,000+1.8%$204/sqft |
Source: | ||
| 8/1/2025 | Pending sale | $849,900$201/sqft |
Source: | ||
| 7/16/2025 | Listed for sale | $849,900+116.3%$201/sqft |
Source: | ||
| 2/6/2009 | Sold | $393,000+0.1%$93/sqft |
Source: | ||
| 11/20/2008 | Listed for sale | $392,700-41.4%$93/sqft |
Source: Prudential Connecticut Realty #G514200 | ||
Public tax history
| Year | Property taxes | Tax assessment |
|---|---|---|
| 2025 | $13,822 +14.7% | $482,100 +53.1% |
| 2024 | $12,051 +1.9% | $314,900 |
| 2023 | $11,824 +1.9% | $314,900 |
Find assessor info on the county website
Neighborhood: 06468
Nearby schools
GreatSchools rating
- 8/10Monroe Elementary SchoolGrades: PK-5Distance: 0.8 mi
- 7/10Jockey Hollow SchoolGrades: 6-8Distance: 2.2 mi
- 9/10Masuk High SchoolGrades: 9-12Distance: 2.4 mi
Schools provided by the listing agent
- High: Masuk
Source: Smart MLS. This data may not be complete. We recommend contacting the local school district to confirm school assignments for this home.

Get pre-qualified for a loan
At Zillow Home Loans, we can pre-qualify you in as little as 5 minutes with no impact to your credit score.An equal housing lender. NMLS #10287.
Sell for more on Zillow
Get a free Zillow Showcase℠ listing and you could sell for .
$884,300
2% more+ $17,686
With Zillow Showcase(estimated)
$901,986