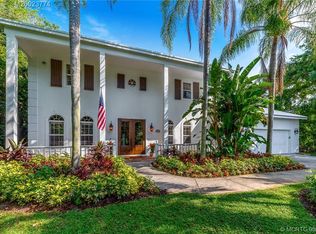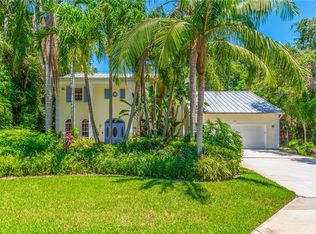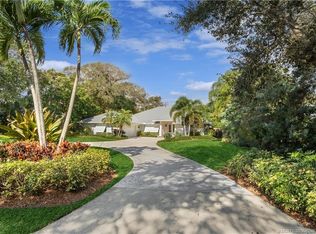Sold for $1,680,000
$1,680,000
16 Ridgeview Road N, Sewalls Point, FL 34996
5beds
3,997sqft
Single Family Residence
Built in 1988
0.46 Acres Lot
$1,651,600 Zestimate®
$420/sqft
$7,386 Estimated rent
Home value
$1,651,600
$1.49M - $1.83M
$7,386/mo
Zestimate® history
Loading...
Owner options
Explore your selling options
What's special
Priced below recent appraisal and pre-inspected. Fall in love with this model-perfect 5-bedroom, 5-bath coastal retreat, ideally located in the heart of South Sewall's Point, one of Florida's most cherished communities. With just under 4,000 sq ft of beautifully designed living space, this home offers the ideal blend of sophistication, functionality, and comfort--perfect for families, multigenerational living, or a home-based business. Set on high elevation--no flood insurance required, this fenced backyard oasis is framed by mature trees, tropical landscaping, and ocean breezes. Inside, the chef's kitchen is a dream come true: Sub-Zero refrigerator, Wolf gas range, steam oven, two dishwashers, butler's pantry--all curated for seamless entertaining and everyday joy. A separate entrance offers flexibility for an in-law suite or private office, and the home has been pre-inspected for peace of mind. Immediate occupancy available. Furniture negotiable. Just steps from neighborhood parks, and minutes to the beach, Bathtub Reef, the Elliott Museum, and Florida Oceanographic Center, this home is more than a house it's a lifestyle. The Town of Sewall's Point is beloved for its charm, police presence, and community events. Walk, bike, relax, and thrive. This home was built with love and it shows.
Zillow last checked: 8 hours ago
Listing updated: December 01, 2025 at 03:51am
Listed by:
Patrick A Stracuzzi 772-283-9991,
RE/MAX Community
Bought with:
Shanna L Chartier
Realty ONE Group Innovation
Source: BeachesMLS,MLS#: RX-11047885 Originating MLS: Beaches MLS
Originating MLS: Beaches MLS
Facts & features
Interior
Bedrooms & bathrooms
- Bedrooms: 5
- Bathrooms: 5
- Full bathrooms: 5
Primary bedroom
- Level: 2
- Area: 324 Square Feet
- Dimensions: 27 x 12
Bedroom 2
- Level: 2
- Area: 216 Square Feet
- Dimensions: 18 x 12
Bedroom 3
- Level: 2
- Area: 216 Square Feet
- Dimensions: 18 x 12
Bedroom 4
- Level: 2
- Area: 130 Square Feet
- Dimensions: 13 x 10
Bedroom 5
- Level: M
- Area: 108 Square Feet
- Dimensions: 12 x 9
Dining room
- Level: M
- Area: 198 Square Feet
- Dimensions: 18 x 11
Family room
- Level: M
- Area: 204 Square Feet
- Dimensions: 17 x 12
Great room
- Level: M
- Area: 513 Square Feet
- Dimensions: 27 x 19
Kitchen
- Level: M
- Area: 238 Square Feet
- Dimensions: 17 x 14
Living room
- Level: M
- Area: 192 Square Feet
- Dimensions: 16 x 12
Patio
- Level: M
- Area: 180 Square Feet
- Dimensions: 6 x 30
Utility room
- Level: M
- Area: 84 Square Feet
- Dimensions: 12 x 7
Heating
- Central, Electric, Fireplace(s)
Cooling
- Ceiling Fan(s), Central Air, Electric
Appliances
- Included: Cooktop, Dishwasher, Dryer, Microwave, Refrigerator, Wall Oven, Washer
- Laundry: Inside
Features
- Built-in Features, Entry Lvl Lvng Area, Entrance Foyer, Kitchen Island, Pantry, Walk-In Closet(s)
- Flooring: Marble, Tile, Vinyl
- Doors: French Doors
- Windows: Impact Glass, Single Hung Metal, Shutters, Panel Shutters (Partial), Storm Shutters, Impact Glass (Partial)
- Has fireplace: Yes
Interior area
- Total structure area: 4,698
- Total interior livable area: 3,997 sqft
Property
Parking
- Total spaces: 2
- Parking features: Garage - Attached, Auto Garage Open
- Attached garage spaces: 2
Features
- Stories: 1
- Patio & porch: Covered Patio
- Has private pool: Yes
- Pool features: Concrete, Heated, In Ground, Pool/Spa Combo
- Has spa: Yes
- Spa features: Spa
- Fencing: Fenced
- Has view: Yes
- View description: Pool
- Waterfront features: None
Lot
- Size: 0.46 Acres
- Features: 1/4 to 1/2 Acre
Details
- Parcel number: 013841006002000805
- Zoning: R-1
Construction
Type & style
- Home type: SingleFamily
- Architectural style: Traditional
- Property subtype: Single Family Residence
Materials
- Frame, Stucco
- Roof: Metal
Condition
- Resale
- New construction: No
- Year built: 1988
Utilities & green energy
- Sewer: Septic Tank
- Water: Public
- Utilities for property: Cable Connected
Community & neighborhood
Community
- Community features: Park
Location
- Region: Sewalls Pt
- Subdivision: Homewood
HOA & financial
HOA
- Services included: None
Other
Other facts
- Listing terms: Cash,Conventional,FHA,VA Loan
- Road surface type: Paved
Price history
| Date | Event | Price |
|---|---|---|
| 11/24/2025 | Sold | $1,680,000-0.9%$420/sqft |
Source: | ||
| 9/19/2025 | Pending sale | $1,695,888$424/sqft |
Source: | ||
| 9/3/2025 | Listing removed | $11,000$3/sqft |
Source: BeachesMLS #R11113807 Report a problem | ||
| 8/21/2025 | Price change | $1,695,888-5.7%$424/sqft |
Source: | ||
| 8/7/2025 | Listed for rent | $11,000$3/sqft |
Source: Martin County REALTORS® of the Treasure Coast (MCRTC) #M20051689 Report a problem | ||
Public tax history
| Year | Property taxes | Tax assessment |
|---|---|---|
| 2023 | $12,391 +3.2% | $769,247 +3% |
| 2022 | $12,010 -0.3% | $746,842 +3% |
| 2021 | $12,049 +28.7% | $725,090 +24.8% |
Find assessor info on the county website
Neighborhood: 34996
Nearby schools
GreatSchools rating
- 7/10Felix A Williams Elementary SchoolGrades: PK-5Distance: 4.5 mi
- 5/10Stuart Middle SchoolGrades: 6-8Distance: 3.1 mi
- 6/10Jensen Beach High SchoolGrades: 9-12Distance: 5.5 mi
Schools provided by the listing agent
- Elementary: Felix A Williams Elementary School
- Middle: Stuart Middle School
- High: Jensen Beach High School
Source: BeachesMLS. This data may not be complete. We recommend contacting the local school district to confirm school assignments for this home.

Get pre-qualified for a loan
At Zillow Home Loans, we can pre-qualify you in as little as 5 minutes with no impact to your credit score.An equal housing lender. NMLS #10287.


