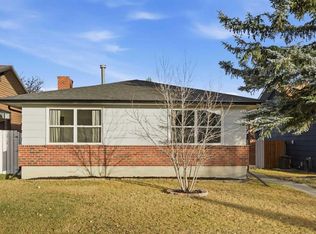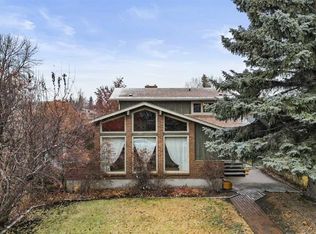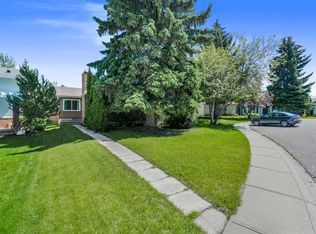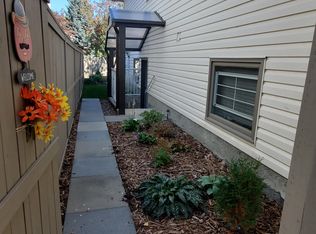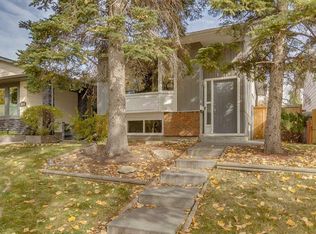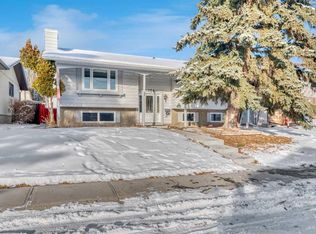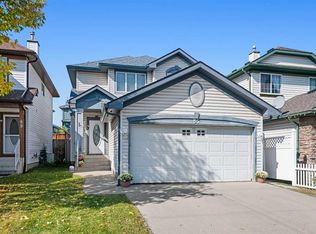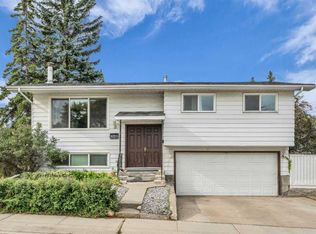16 N Sunhaven Way SE, Calgary, AB T2X 2N7
What's special
- 89 days |
- 109 |
- 8 |
Zillow last checked: 8 hours ago
Listing updated: November 28, 2025 at 09:10am
James Zhan, Associate,
Grand Realty
Facts & features
Interior
Bedrooms & bathrooms
- Bedrooms: 3
- Bathrooms: 3
- Full bathrooms: 2
- 1/2 bathrooms: 1
Bedroom
- Level: Upper
- Dimensions: 15`1" x 8`6"
Bedroom
- Level: Upper
- Dimensions: 16`3" x 8`7"
Other
- Level: Upper
- Dimensions: 15`9" x 13`3"
Other
- Level: Lower
- Dimensions: 7`6" x 4`0"
Other
- Level: Upper
- Dimensions: 8`2" x 6`5"
Other
- Level: Upper
- Dimensions: 10`10" x 4`11"
Dining room
- Level: Main
- Dimensions: 12`6" x 9`1"
Other
- Level: Main
- Dimensions: 5`7" x 4`10"
Family room
- Level: Basement
- Dimensions: 26`9" x 13`6"
Kitchen
- Level: Main
- Dimensions: 14`8" x 12`6"
Laundry
- Level: Lower
- Dimensions: 5`10" x 5`2"
Living room
- Level: Main
- Dimensions: 15`3" x 12`11"
Heating
- Forced Air
Cooling
- None
Appliances
- Included: Dishwasher, Dryer, Electric Stove, Range Hood, Refrigerator, Washer
- Laundry: Laundry Room
Features
- Vaulted Ceiling(s)
- Flooring: Carpet, Ceramic Tile, Laminate
- Basement: Full
- Number of fireplaces: 1
- Fireplace features: Wood Burning
Interior area
- Total interior livable area: 1,630 sqft
- Finished area above ground: 1,630
- Finished area below ground: 357
Property
Parking
- Total spaces: 4
- Parking features: Double Garage Attached
- Attached garage spaces: 2
Features
- Levels: Two,2 Storey Split
- Stories: 1
- Patio & porch: Deck, Front Porch
- Exterior features: Private Entrance, Private Yard
- Fencing: Fenced
- Frontage length: 12.50M 41`0"
Lot
- Size: 4,356 Square Feet
- Features: Back Lane, Back Yard, Landscaped, Lawn
Details
- Parcel number: 101136436
- Zoning: R-CG
Construction
Type & style
- Home type: SingleFamily
- Property subtype: Single Family Residence
Materials
- Stucco, Wood Frame
- Foundation: Concrete Perimeter
- Roof: Asphalt Shingle
Condition
- New construction: No
- Year built: 1985
Community & HOA
Community
- Features: Fishing, Lake, Park, Playground, Sidewalks, Street Lights
- Subdivision: Sundance
HOA
- Has HOA: No
- Amenities included: Other
- HOA fee: C$300 annually
Location
- Region: Calgary
Financial & listing details
- Price per square foot: C$367/sqft
- Date on market: 9/13/2025
- Date available: 01/07/2026
- Inclusions: None
(403) 460-3888
By pressing Contact Agent, you agree that the real estate professional identified above may call/text you about your search, which may involve use of automated means and pre-recorded/artificial voices. You don't need to consent as a condition of buying any property, goods, or services. Message/data rates may apply. You also agree to our Terms of Use. Zillow does not endorse any real estate professionals. We may share information about your recent and future site activity with your agent to help them understand what you're looking for in a home.
Price history
Price history
Price history is unavailable.
Public tax history
Public tax history
Tax history is unavailable.Climate risks
Neighborhood: Sundance
Nearby schools
GreatSchools rating
No schools nearby
We couldn't find any schools near this home.
- Loading
