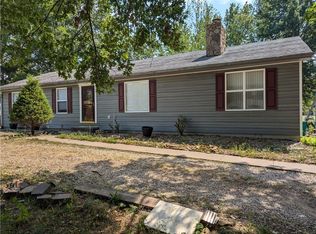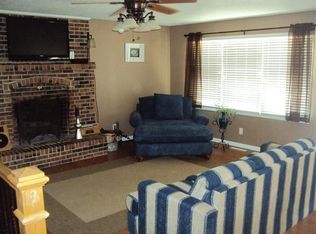Sold
Price Unknown
16 NW 425th Rd, Warrensburg, MO 64093
4beds
2,096sqft
Single Family Residence
Built in 1978
0.95 Acres Lot
$245,800 Zestimate®
$--/sqft
$1,850 Estimated rent
Home value
$245,800
$172,000 - $351,000
$1,850/mo
Zestimate® history
Loading...
Owner options
Explore your selling options
What's special
Do you want the convenience of easy access to shopping and entertainment, while living in a quiet neighborhood outside of city limits? Here’s your chance! With quick access to Highway 13, you’ll be less than 10 minutes from downtown and 15 minutes from Whiteman AFB. At just under 1 acre, this property provides plenty of space for future add-ons, outbuildings, or gardening. The 2,096 square foot home’s living room features a large fireplace mantle, wood-burning insert, and an access door directly from the garage to load wood through. The master bedroom and one other bedroom are located on the main floor, while the fully-finished basement has two bonus/craft rooms that the owner used as non-conforming bedrooms. The large family room downstairs is the perfect space for a home theater or game room. The kitchen features a nice tile backsplash throughout, as well as a new fridge. The brand new AC has a transferrable 10-yr warranty. Come see what this beautiful property has to offer your family!
Zillow last checked: 8 hours ago
Listing updated: October 03, 2024 at 01:31pm
Listing Provided by:
Bryan Jacobs 660-441-5302,
Re/Max United
Bought with:
Jason Iiams, 2016033972
Real Broker, LLC
Source: Heartland MLS as distributed by MLS GRID,MLS#: 2505009
Facts & features
Interior
Bedrooms & bathrooms
- Bedrooms: 4
- Bathrooms: 3
- Full bathrooms: 3
Primary bedroom
- Features: Carpet
- Level: Main
Bedroom 2
- Features: Carpet
- Level: Main
Bedroom 3
- Features: All Carpet
- Level: Basement
Bedroom 4
- Features: All Carpet
- Level: Basement
Primary bathroom
- Level: Main
Bathroom 1
- Level: Main
Bathroom 2
- Level: Basement
Family room
- Features: Carpet
- Level: Basement
Kitchen
- Features: Ceramic Tiles
- Level: Main
Laundry
- Level: Main
Living room
- Features: Carpet, Ceiling Fan(s), Fireplace
- Level: Main
Heating
- Forced Air, Propane
Cooling
- Electric
Appliances
- Included: Dishwasher, Disposal, Built-In Electric Oven
- Laundry: Electric Dryer Hookup, Off The Kitchen
Features
- Ceiling Fan(s), Painted Cabinets
- Flooring: Carpet
- Basement: Concrete,Finished,Interior Entry,Sump Pump
- Number of fireplaces: 1
- Fireplace features: Living Room, Wood Burning
Interior area
- Total structure area: 2,096
- Total interior livable area: 2,096 sqft
- Finished area above ground: 1,048
- Finished area below ground: 1,048
Property
Parking
- Total spaces: 2
- Parking features: Attached, Garage Faces Front
- Attached garage spaces: 2
Features
- Patio & porch: Patio
- Fencing: Metal
Lot
- Size: 0.95 Acres
- Dimensions: 288 x 144
Details
- Parcel number: 077035000000043.00
Construction
Type & style
- Home type: SingleFamily
- Property subtype: Single Family Residence
Materials
- Brick/Mortar
- Roof: Composition
Condition
- Year built: 1978
Utilities & green energy
- Sewer: Septic Tank
- Water: Rural
Community & neighborhood
Location
- Region: Warrensburg
- Subdivision: OO Addition
HOA & financial
HOA
- Has HOA: No
Other
Other facts
- Listing terms: Cash,Conventional,FHA,USDA Loan,VA Loan
- Ownership: Private
- Road surface type: Paved
Price history
| Date | Event | Price |
|---|---|---|
| 10/2/2024 | Sold | -- |
Source: | ||
| 9/9/2024 | Pending sale | $249,900$119/sqft |
Source: | ||
| 8/16/2024 | Listed for sale | $249,900+72.3%$119/sqft |
Source: | ||
| 7/29/2016 | Sold | -- |
Source: | ||
| 6/30/2016 | Pending sale | $145,000$69/sqft |
Source: ReeceNicholsWarrensbrgWhiteman #1996696 Report a problem | ||
Public tax history
| Year | Property taxes | Tax assessment |
|---|---|---|
| 2025 | $1,472 +6.8% | $20,579 +8.7% |
| 2024 | $1,379 | $18,934 |
| 2023 | -- | $18,934 +4.2% |
Find assessor info on the county website
Neighborhood: 64093
Nearby schools
GreatSchools rating
- 6/10Sterling Elementary SchoolGrades: 3-5Distance: 4.3 mi
- 4/10Warrensburg Middle SchoolGrades: 6-8Distance: 4.3 mi
- 5/10Warrensburg High SchoolGrades: 9-12Distance: 6 mi
Schools provided by the listing agent
- Middle: Warrensburg
- High: Warrensburg
Source: Heartland MLS as distributed by MLS GRID. This data may not be complete. We recommend contacting the local school district to confirm school assignments for this home.
Get a cash offer in 3 minutes
Find out how much your home could sell for in as little as 3 minutes with a no-obligation cash offer.
Estimated market value$245,800
Get a cash offer in 3 minutes
Find out how much your home could sell for in as little as 3 minutes with a no-obligation cash offer.
Estimated market value
$245,800

