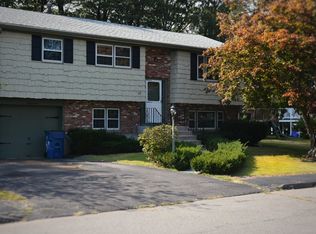Sold for $655,000
$655,000
16 Niles Rd, Randolph, MA 02368
3beds
1,749sqft
Single Family Residence
Built in 1966
0.28 Acres Lot
$657,000 Zestimate®
$374/sqft
$3,277 Estimated rent
Home value
$657,000
$611,000 - $710,000
$3,277/mo
Zestimate® history
Loading...
Owner options
Explore your selling options
What's special
Back on the market—buyer financing fell through. This charming corner-lot home is nestled in a peaceful, well-established neighborhood blending timeless appeal w/modern comforts. Lovingly maintained by the same owner for 50+ years, it’s a rare find that radiates pride of ownership. Inside, you’ll find 3 br, 2 full baths, & a sun-drenched open-concept layout featuring a spacious living room, dining area, & an updated kitchen making this home truly move-in ready. Beautiful hardwood flooring spans the entire 1st floor. Enjoy year-round comfort w/central A/C & gas heat, plus an enclosed sun porch perfect for relaxing in any season. The finished basement includes a versatile bonus room. A one-car garage & private driveway offer added convenience. Located just minutes from major highways, shopping, restaurants, & entertainment. Outdoor enthusiasts will love nearby Norroway Pond, scenic nature trails, & a local dog park. A rare opportunity to own a home that’s been cherished for generations.
Zillow last checked: 8 hours ago
Listing updated: August 11, 2025 at 02:25pm
Listed by:
Alysa O'Hara 781-249-6336,
Coldwell Banker Realty - Norwell - Hanover Regional Office 781-659-7955
Bought with:
Mildred Charles
Financial Group Realty
Source: MLS PIN,MLS#: 73393009
Facts & features
Interior
Bedrooms & bathrooms
- Bedrooms: 3
- Bathrooms: 2
- Full bathrooms: 2
Primary bedroom
- Features: Flooring - Hardwood
- Level: First
Bedroom 2
- Features: Flooring - Hardwood
- Level: First
Bedroom 3
- Features: Flooring - Hardwood
- Level: First
Primary bathroom
- Features: No
Bathroom 1
- Features: Bathroom - Full
- Level: First
Bathroom 2
- Features: Bathroom - 3/4
- Level: Basement
Dining room
- Features: Flooring - Hardwood, Open Floorplan
- Level: First
Family room
- Features: Flooring - Laminate
- Level: Basement
Kitchen
- Features: Ceiling Fan(s), Flooring - Hardwood, Dining Area, Countertops - Stone/Granite/Solid, Countertops - Upgraded, Cabinets - Upgraded, Exterior Access, Open Floorplan, Remodeled, Stainless Steel Appliances, Gas Stove, Lighting - Pendant
- Level: First
Living room
- Features: Flooring - Hardwood, Window(s) - Picture, Exterior Access, Open Floorplan
- Level: First
Heating
- Forced Air, Natural Gas
Cooling
- Central Air
Appliances
- Included: Gas Water Heater, Tankless Water Heater, Oven, Dishwasher, Disposal, Trash Compactor, Microwave, Range, Refrigerator, Washer, Dryer, Plumbed For Ice Maker
- Laundry: First Floor, Electric Dryer Hookup, Washer Hookup
Features
- Sun Room
- Flooring: Tile, Laminate, Hardwood
- Basement: Full,Partially Finished
- Number of fireplaces: 1
- Fireplace features: Family Room
Interior area
- Total structure area: 1,749
- Total interior livable area: 1,749 sqft
- Finished area above ground: 1,258
- Finished area below ground: 491
Property
Parking
- Total spaces: 5
- Parking features: Attached, Under, Off Street, Paved
- Attached garage spaces: 1
- Uncovered spaces: 4
Features
- Exterior features: Rain Gutters, Other, Outdoor Gas Grill Hookup
Lot
- Size: 0.28 Acres
- Features: Corner Lot
Details
- Parcel number: M:39 B:A L:05624,210853
- Zoning: RH
Construction
Type & style
- Home type: SingleFamily
- Architectural style: Ranch
- Property subtype: Single Family Residence
Materials
- Frame
- Foundation: Concrete Perimeter
- Roof: Shingle
Condition
- Year built: 1966
Utilities & green energy
- Electric: Circuit Breakers
- Sewer: Public Sewer
- Water: Public
- Utilities for property: for Gas Range, for Electric Dryer, Washer Hookup, Icemaker Connection, Outdoor Gas Grill Hookup
Community & neighborhood
Community
- Community features: Public Transportation, Shopping, Park, Walk/Jog Trails, Conservation Area, Highway Access, Private School
Location
- Region: Randolph
Price history
| Date | Event | Price |
|---|---|---|
| 8/11/2025 | Sold | $655,000+2.4%$374/sqft |
Source: MLS PIN #73393009 Report a problem | ||
| 7/31/2025 | Listed for sale | $639,900$366/sqft |
Source: MLS PIN #73393009 Report a problem | ||
| 6/25/2025 | Contingent | $639,900$366/sqft |
Source: MLS PIN #73393009 Report a problem | ||
| 6/18/2025 | Listed for sale | $639,900$366/sqft |
Source: MLS PIN #73393009 Report a problem | ||
Public tax history
| Year | Property taxes | Tax assessment |
|---|---|---|
| 2025 | $5,882 +7.2% | $506,600 +5.7% |
| 2024 | $5,487 +3.4% | $479,200 +9% |
| 2023 | $5,309 +2.6% | $439,500 +15.5% |
Find assessor info on the county website
Neighborhood: 02368
Nearby schools
GreatSchools rating
- 3/10J F Kennedy Elementary SchoolGrades: PK-5Distance: 1.3 mi
- 4/10Randolph Community Middle SchoolGrades: 6-8Distance: 0.7 mi
- 3/10Randolph High SchoolGrades: 9-12Distance: 1.1 mi
Get a cash offer in 3 minutes
Find out how much your home could sell for in as little as 3 minutes with a no-obligation cash offer.
Estimated market value$657,000
Get a cash offer in 3 minutes
Find out how much your home could sell for in as little as 3 minutes with a no-obligation cash offer.
Estimated market value
$657,000
