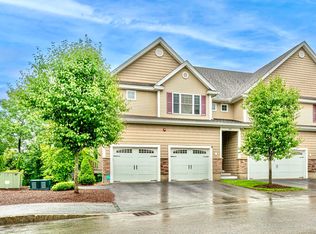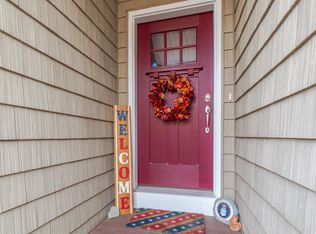Come visit Carriage Hill Estates Hooksettâs finest development! Offering everything you have been looking for and more!! From public water & sewer to natural gas heat & hot water and picturesque & scenic walking trails around Heads Pond. This lovingly cared for 4-bedroom Colonial with 4 baths, 2 stall garage, 1st floor in-law suite on 1.72 acres at the end of a cul-de-sac is the gem of the neighborhood!! You Immediately feel at home stepping on the farmerâs porch. Upon entering the front door, you will notice gleaming hardwood floors running throughout. The kitchen is well appointed with center island, granite countertops, built-in double oven, tile backsplash and tons of cabinet space. Kick back and relax in the spacious family room with vaulted ceilings and gas fireplace. Down the hallway is a gorgeous in-law suite (or 1st floor master bedroom) with ¾ bathroom. Upstairs you will find the master suite with a walk-in closet and full bathroom. All 3 additional bedrooms are also on the 2nd floor and are generous in size. Along with a shared full bathroom with double vanity for those busy mornings. Opportunities abound in the basement with over 1,600+ sq. ft of unfinished space and double doors to the backyard to efficiently bring lawn equipment in and out. Neighbors lose power, no problem! Your Generac generator will kick on instantly. Enjoy evening beverages or lazy summer afternoons on the deck or brick patio overlooking a nice usable flat backyard! ~~ VIEW 3D TOUR ~~
This property is off market, which means it's not currently listed for sale or rent on Zillow. This may be different from what's available on other websites or public sources.


