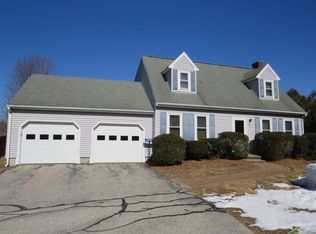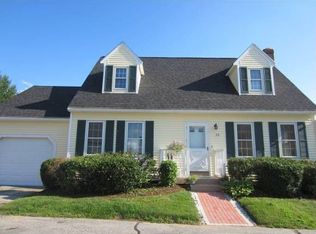Closed
Listed by:
Kevin Higham,
Sue Padden Real Estate LLC 603-887-2792
Bought with: Choice Realty NH
$500,000
16 Old Orchard Way, Manchester, NH 03103
3beds
2,200sqft
Condominium
Built in 1988
-- sqft lot
$505,500 Zestimate®
$227/sqft
$3,329 Estimated rent
Home value
$505,500
$465,000 - $546,000
$3,329/mo
Zestimate® history
Loading...
Owner options
Explore your selling options
What's special
If you've been looking for a lovingly cared for home in a great community in Manchester NH, your search ends right now. Walking into this home you will quickly see the attention to detail that this house affords. The first floor has a spacious living room with a fireplace that has a newer pellet stove insert. A formal dining room, home office and well equipped eat in kitchen with a slider to the back yard, that you'll spend loads of time in during the warmer weather. A 2 car attached garage complete the first floor. Upstairs you'll find 2 oversized bedrooms with plenty of closet space and a nicely appointed bath. The real bonus here is the finished basement with another room being used as a bedroom and a family room and 3/4 bath with laundry. The only thing missing in this great home is you! Hardwood floors were just refinished, new carpeting and a new roof! Showings begin at the open house on May 3rd.
Zillow last checked: 8 hours ago
Listing updated: August 09, 2025 at 07:59am
Listed by:
Kevin Higham,
Sue Padden Real Estate LLC 603-887-2792
Bought with:
Craig R St Pierre
Choice Realty NH
Source: PrimeMLS,MLS#: 5038545
Facts & features
Interior
Bedrooms & bathrooms
- Bedrooms: 3
- Bathrooms: 3
- 3/4 bathrooms: 2
- 1/2 bathrooms: 1
Heating
- Oil, Pellet Stove, Hot Water
Cooling
- Central Air
Appliances
- Included: Dishwasher, Dryer, Microwave, Gas Range, Refrigerator, Washer, Domestic Water Heater
- Laundry: In Basement
Features
- Dining Area
- Flooring: Carpet, Ceramic Tile, Hardwood
- Basement: Partially Finished,Interior Entry
- Number of fireplaces: 1
- Fireplace features: 1 Fireplace
Interior area
- Total structure area: 2,632
- Total interior livable area: 2,200 sqft
- Finished area above ground: 1,768
- Finished area below ground: 432
Property
Parking
- Total spaces: 2
- Parking features: Paved, Attached
- Garage spaces: 2
Features
- Levels: Two
- Stories: 2
- Exterior features: Deck, Garden
- Fencing: Full
Lot
- Features: Landscaped
Details
- Additional structures: Outbuilding
- Parcel number: MNCHM0786B000L0025
- Zoning description: res
Construction
Type & style
- Home type: Condo
- Architectural style: Colonial,Gambrel
- Property subtype: Condominium
Materials
- Wood Frame, Vinyl Siding
- Foundation: Poured Concrete
- Roof: Asphalt Shingle
Condition
- New construction: No
- Year built: 1988
Utilities & green energy
- Electric: Circuit Breakers
- Sewer: Public Sewer
- Utilities for property: Cable Available
Community & neighborhood
Location
- Region: Manchester
- Subdivision: Mammoth Hollow
HOA & financial
Other financial information
- Additional fee information: Fee: $300
Price history
| Date | Event | Price |
|---|---|---|
| 7/16/2025 | Sold | $500,000+8.7%$227/sqft |
Source: | ||
| 4/30/2025 | Listed for sale | $459,900+7.2%$209/sqft |
Source: | ||
| 3/21/2023 | Listing removed | -- |
Source: | ||
| 3/8/2023 | Listed for sale | $429,000+82.6%$195/sqft |
Source: | ||
| 6/28/2004 | Sold | $235,000$107/sqft |
Source: Public Record | ||
Public tax history
| Year | Property taxes | Tax assessment |
|---|---|---|
| 2024 | $6,783 +3.8% | $346,400 |
| 2023 | $6,533 +3.4% | $346,400 |
| 2022 | $6,318 +3.2% | $346,400 |
Find assessor info on the county website
Neighborhood: Crystal Lake
Nearby schools
GreatSchools rating
- 5/10Green Acres SchoolGrades: PK-5Distance: 0.7 mi
- 2/10Henry J. Mclaughlin Middle SchoolGrades: 6-8Distance: 0.7 mi
- 2/10Manchester School Of Technology (High School)Grades: 9-12Distance: 1 mi
Schools provided by the listing agent
- District: Manchester Sch Dst SAU #37
Source: PrimeMLS. This data may not be complete. We recommend contacting the local school district to confirm school assignments for this home.

Get pre-qualified for a loan
At Zillow Home Loans, we can pre-qualify you in as little as 5 minutes with no impact to your credit score.An equal housing lender. NMLS #10287.
Sell for more on Zillow
Get a free Zillow Showcase℠ listing and you could sell for .
$505,500
2% more+ $10,110
With Zillow Showcase(estimated)
$515,610
