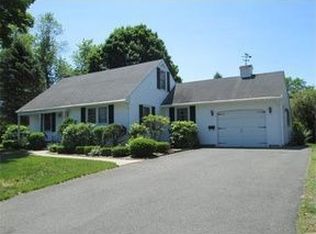Sold for $305,000 on 09/22/23
$305,000
16 Paul St, Easthampton, MA 01027
2beds
1,132sqft
Single Family Residence
Built in 1954
10,454 Square Feet Lot
$392,200 Zestimate®
$269/sqft
$1,925 Estimated rent
Home value
$392,200
$361,000 - $427,000
$1,925/mo
Zestimate® history
Loading...
Owner options
Explore your selling options
What's special
Well cared for home has a total of 1,132 square feet of living space, which includes a spacious living room, a retro kitchen, and a 3-season sunroom. Originally a 3-bedroom home, one of the bedrooms was converted into a dining room. The dining room could potentially be converted back into a bedroom if desired. The sunroom is a lovely addition to the home. While not included in the square footage, it provides extra living space and if desired, this sunroom could even be heated to make it usable year-round. The roof was replaced in 2009, a Buderus boiler was installed in 2018, and most of the windows were replaced in 2013. The home is located in a wonderful neighborhood on a dead-end street. It offers the advantage of being close to shopping and restaurants while still maintaining a peaceful setting just outside of the town center. HIGHEST & BEST BY TUES. 8/22 @ NOON 12PM.
Zillow last checked: 8 hours ago
Listing updated: September 22, 2023 at 12:06pm
Listed by:
Darcie Gasperini 413-563-6459,
Taylor Agency 413-527-3375
Bought with:
Diana Baranowski
Taylor Agency
Source: MLS PIN,MLS#: 73149273
Facts & features
Interior
Bedrooms & bathrooms
- Bedrooms: 2
- Bathrooms: 1
- Full bathrooms: 1
Primary bedroom
- Features: Closet, Flooring - Hardwood
- Level: First
Bedroom 2
- Features: Closet, Flooring - Hardwood
- Level: First
Primary bathroom
- Features: No
Bathroom 1
- Features: Bathroom - Full, Bathroom - With Tub & Shower
- Level: First
Dining room
- Features: Closet, Flooring - Hardwood, Window(s) - Bay/Bow/Box
- Level: First
Kitchen
- Features: Flooring - Hardwood
- Level: First
Living room
- Features: Closet, Flooring - Hardwood, Window(s) - Picture
- Level: First
Heating
- Baseboard, Oil
Cooling
- Window Unit(s)
Appliances
- Laundry: In Basement, Washer Hookup
Features
- Sun Room, Internet Available - Broadband
- Flooring: Wood, Vinyl, Wall to Wall Carpet
- Windows: Insulated Windows
- Basement: Full,Interior Entry,Bulkhead,Concrete
- Number of fireplaces: 1
- Fireplace features: Living Room
Interior area
- Total structure area: 1,132
- Total interior livable area: 1,132 sqft
Property
Parking
- Total spaces: 2
- Parking features: Attached, Garage Door Opener, Garage Faces Side, Paved Drive, Off Street, Paved
- Attached garage spaces: 1
- Has uncovered spaces: Yes
Features
- Patio & porch: Porch - Enclosed, Patio
- Exterior features: Rain Gutters, Storage
Lot
- Size: 10,454 sqft
- Features: Level
Details
- Parcel number: M:00152 B:00212 L:00000,3029601
- Zoning: R10
Construction
Type & style
- Home type: SingleFamily
- Architectural style: Ranch
- Property subtype: Single Family Residence
Materials
- Frame
- Foundation: Concrete Perimeter
- Roof: Shingle
Condition
- Year built: 1954
Utilities & green energy
- Electric: Circuit Breakers
- Sewer: Public Sewer
- Water: Public
- Utilities for property: for Electric Range, for Electric Dryer, Washer Hookup
Community & neighborhood
Community
- Community features: Shopping, Park, Bike Path, Highway Access, House of Worship, Private School, Public School
Location
- Region: Easthampton
Other
Other facts
- Road surface type: Paved
Price history
| Date | Event | Price |
|---|---|---|
| 9/22/2023 | Sold | $305,000+5.2%$269/sqft |
Source: MLS PIN #73149273 | ||
| 8/16/2023 | Listed for sale | $289,900$256/sqft |
Source: MLS PIN #73149273 | ||
Public tax history
| Year | Property taxes | Tax assessment |
|---|---|---|
| 2025 | $4,255 -2.5% | $311,300 -3.2% |
| 2024 | $4,362 +31.6% | $321,700 +42.2% |
| 2023 | $3,314 -11.4% | $226,200 |
Find assessor info on the county website
Neighborhood: 01027
Nearby schools
GreatSchools rating
- 6/10Easthampton High SchoolGrades: 9-12Distance: 0.9 mi

Get pre-qualified for a loan
At Zillow Home Loans, we can pre-qualify you in as little as 5 minutes with no impact to your credit score.An equal housing lender. NMLS #10287.
Sell for more on Zillow
Get a free Zillow Showcase℠ listing and you could sell for .
$392,200
2% more+ $7,844
With Zillow Showcase(estimated)
$400,044