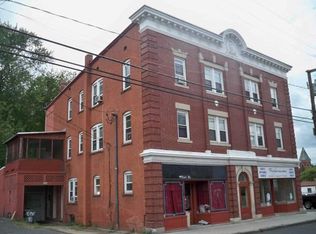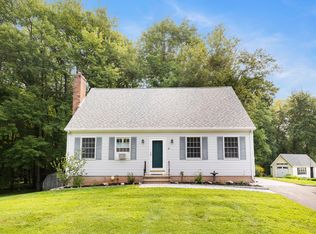Sold for $390,000 on 08/18/23
$390,000
16 Pearl Street Extension, Enfield, CT 06082
3beds
1,958sqft
Single Family Residence
Built in 1987
0.42 Acres Lot
$430,700 Zestimate®
$199/sqft
$2,750 Estimated rent
Home value
$430,700
$409,000 - $452,000
$2,750/mo
Zestimate® history
Loading...
Owner options
Explore your selling options
What's special
Terrific Opportunity! Pride of ownership shows in this meticulously cared for Classic, Solid 3 bdrm. raised ranch located in a sought after neighborhood in a Cul-De-Sac! This home is in move-in condition and has lovely decorating upgrades such as shadow boxes & chair rails. The kitchen features Stainless Steel appliances and hardwood flooring that opens to a dining area for that "open concept" feeling overlooking a large and beautiful backyard. The living room features hardwood flooring and a wood burning fireplace. The three bedrooms are all good sizes with ample closet space, the primary bdrm has a walk-in closet and bathroom as well. The lower level includes a finished family room and office area which can be used as a gym, playroom & more. Nice Perk--- direct convenient access to the attached Oversized Garage (23'W, 24.5'L, 6.5 door height) In the backyard there is a large (14' x 26') Kloter Farm shed, plenty room for yard equipment and toys. This backyard ideal for large gatherings. Minutes away & EZ access to major highways, shopping and restaurants. Make this lovely home yours.
Zillow last checked: 8 hours ago
Listing updated: August 18, 2023 at 10:15am
Listed by:
Catherine M. Kane 860-490-7911,
Berkshire Hathaway NE Prop. 860-677-4949
Bought with:
Richard J. Yaconiello, RES.0778394
Cornerstone Real Estate, LLC
Source: Smart MLS,MLS#: 170576818
Facts & features
Interior
Bedrooms & bathrooms
- Bedrooms: 3
- Bathrooms: 2
- Full bathrooms: 1
- 1/2 bathrooms: 1
Primary bedroom
- Features: Ceiling Fan(s), Half Bath, Walk-In Closet(s)
- Level: Main
- Area: 186.3 Square Feet
- Dimensions: 13.8 x 13.5
Bedroom
- Level: Main
- Area: 115.57 Square Feet
- Dimensions: 12.7 x 9.1
Bedroom
- Level: Main
- Area: 139.05 Square Feet
- Dimensions: 13.5 x 10.3
Dining room
- Features: Sliders, Hardwood Floor
- Level: Main
- Area: 153.68 Square Feet
- Dimensions: 11.3 x 13.6
Family room
- Features: Wall/Wall Carpet
- Level: Lower
- Area: 217.5 Square Feet
- Dimensions: 12.5 x 17.4
Kitchen
- Features: Hardwood Floor
- Level: Main
- Area: 157.76 Square Feet
- Dimensions: 11.6 x 13.6
Living room
- Features: Fireplace, Hardwood Floor
- Level: Main
- Area: 217.6 Square Feet
- Dimensions: 13.6 x 16
Office
- Features: Built-in Features
- Level: Lower
- Area: 168.48 Square Feet
- Dimensions: 10.8 x 15.6
Heating
- Gas on Gas, Natural Gas
Cooling
- Central Air
Appliances
- Included: Electric Cooktop, Electric Range, Oven/Range, Refrigerator, Dishwasher, Disposal, Washer, Dryer, Gas Water Heater
- Laundry: Lower Level
Features
- Open Floorplan
- Windows: Thermopane Windows
- Basement: Finished
- Attic: Storage
- Number of fireplaces: 1
Interior area
- Total structure area: 1,958
- Total interior livable area: 1,958 sqft
- Finished area above ground: 1,386
- Finished area below ground: 572
Property
Parking
- Total spaces: 2
- Parking features: Attached, Garage Door Opener, Private
- Attached garage spaces: 2
- Has uncovered spaces: Yes
Features
- Patio & porch: Deck
- Exterior features: Rain Gutters, Kennel
Lot
- Size: 0.42 Acres
- Features: Cul-De-Sac, Level, Few Trees
Details
- Additional structures: Shed(s)
- Parcel number: 999999999
- Zoning: R33
Construction
Type & style
- Home type: SingleFamily
- Architectural style: Ranch
- Property subtype: Single Family Residence
Materials
- Vinyl Siding
- Foundation: Concrete Perimeter, Raised
- Roof: Asphalt
Condition
- New construction: No
- Year built: 1987
Utilities & green energy
- Sewer: Public Sewer
- Water: Public
- Utilities for property: Underground Utilities, Cable Available
Green energy
- Energy efficient items: Windows
Community & neighborhood
Location
- Region: Enfield
Price history
| Date | Event | Price |
|---|---|---|
| 8/18/2023 | Sold | $390,000+12.1%$199/sqft |
Source: | ||
| 7/18/2023 | Pending sale | $348,000$178/sqft |
Source: | ||
| 6/25/2023 | Contingent | $348,000$178/sqft |
Source: | ||
| 6/22/2023 | Listed for sale | $348,000+65.7%$178/sqft |
Source: | ||
| 8/27/2004 | Sold | $210,000+60.9%$107/sqft |
Source: | ||
Public tax history
| Year | Property taxes | Tax assessment |
|---|---|---|
| 2025 | $6,669 +2.8% | $190,600 |
| 2024 | $6,490 +0.7% | $190,600 |
| 2023 | $6,442 +10.1% | $190,600 |
Find assessor info on the county website
Neighborhood: Thompsonville
Nearby schools
GreatSchools rating
- NAEnfield Street SchoolGrades: K-2Distance: 0.6 mi
- 5/10John F. Kennedy Middle SchoolGrades: 6-8Distance: 2.3 mi
- 5/10Enfield High SchoolGrades: 9-12Distance: 0.6 mi
Schools provided by the listing agent
- Elementary: Enfield Street
Source: Smart MLS. This data may not be complete. We recommend contacting the local school district to confirm school assignments for this home.

Get pre-qualified for a loan
At Zillow Home Loans, we can pre-qualify you in as little as 5 minutes with no impact to your credit score.An equal housing lender. NMLS #10287.
Sell for more on Zillow
Get a free Zillow Showcase℠ listing and you could sell for .
$430,700
2% more+ $8,614
With Zillow Showcase(estimated)
$439,314
