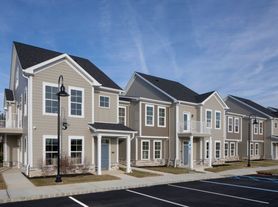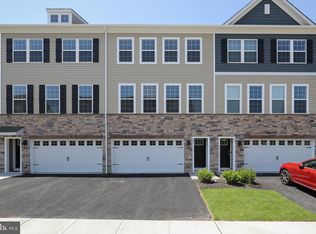Welcome to 16 Peppermint Drive, a well-kept townhouse featuring 3 bedrooms, 3 full baths, and 1 half bath. The main level offers an open floor plan with a bright dining area, a kitchen with center island and a living room that leads to a brand new deck. Perfect for entertaining or everyday living. The primary suite includes a private bath with shower-soaking tub and generous closet space. Two additional bedrooms share a full bath and are ideal for guests, family, or a home office. A laundry closet with washer and dryer is conveniently located on the upper level. The fully finished basement includes a full bathroom, storage closets and provides even more space with for a media room, gym, or recreation area. Enjoy the one car garage and driveway parking . Maintenance free living with the ease of a professionally managed community. Situated in Lumberton Township, the home is close to Routes 38, 295, and the NJ Turnpike, plus shopping, dining, schools, parks and the joint military bases.
Townhouse for rent
$3,000/mo
16 Peppermint Dr, Lumberton, NJ 08048
3beds
1,414sqft
Price may not include required fees and charges.
Townhouse
Available now
Cats, dogs OK
Central air, electric
In unit laundry
3 Attached garage spaces parking
Natural gas, forced air, fireplace
What's special
Fully finished basementBright dining areaBrand new deckGenerous closet spaceShower-soaking tubStorage closetsKitchen with center island
- 8 days
- on Zillow |
- -- |
- -- |
Travel times
Renting now? Get $1,000 closer to owning
Unlock a $400 renter bonus, plus up to a $600 savings match when you open a Foyer+ account.
Offers by Foyer; terms for both apply. Details on landing page.
Facts & features
Interior
Bedrooms & bathrooms
- Bedrooms: 3
- Bathrooms: 4
- Full bathrooms: 3
- 1/2 bathrooms: 1
Rooms
- Room types: Dining Room, Family Room
Heating
- Natural Gas, Forced Air, Fireplace
Cooling
- Central Air, Electric
Appliances
- Included: Dishwasher, Disposal, Dryer, Microwave, Refrigerator, Washer
- Laundry: In Unit, Upper Level
Features
- Combination Kitchen/Dining, Dry Wall, Family Room Off Kitchen, Kitchen Island, Open Floorplan, Recessed Lighting
- Flooring: Carpet, Hardwood
- Has basement: Yes
- Has fireplace: Yes
Interior area
- Total interior livable area: 1,414 sqft
Property
Parking
- Total spaces: 3
- Parking features: Attached, Driveway, Covered
- Has attached garage: Yes
- Details: Contact manager
Features
- Exterior features: Contact manager
Details
- Parcel number: 03170002200000200301
Construction
Type & style
- Home type: Townhouse
- Property subtype: Townhouse
Condition
- Year built: 2005
Utilities & green energy
- Utilities for property: Sewage, Water
Building
Management
- Pets allowed: Yes
Community & HOA
Location
- Region: Lumberton
Financial & listing details
- Lease term: Contact For Details
Price history
| Date | Event | Price |
|---|---|---|
| 9/26/2025 | Listed for rent | $3,000$2/sqft |
Source: Bright MLS #NJBL2096084 | ||
| 1/9/2020 | Sold | $220,000-2.2%$156/sqft |
Source: Public Record | ||
| 11/5/2019 | Pending sale | $225,000$159/sqft |
Source: Coldwell Banker Preferred - Haddonfield Office #NJBL360224 | ||
| 10/26/2019 | Listed for sale | $225,000-28.6%$159/sqft |
Source: Coldwell Banker Preferred-Haddonfield #NJBL360224 | ||
| 9/5/2006 | Sold | $315,112$223/sqft |
Source: Public Record | ||

