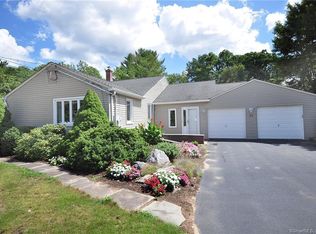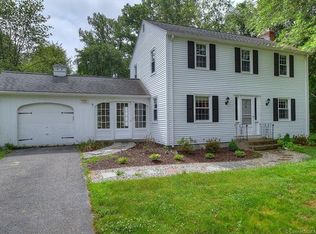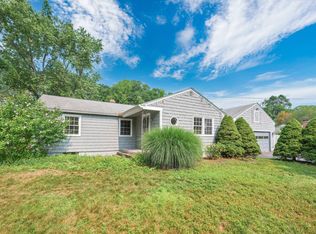Sold for $300,000 on 10/09/24
$300,000
16 Pilgrim Drive, Windsor, CT 06095
3beds
1,612sqft
Single Family Residence
Built in 1959
0.76 Acres Lot
$321,500 Zestimate®
$186/sqft
$2,937 Estimated rent
Home value
$321,500
$289,000 - $357,000
$2,937/mo
Zestimate® history
Loading...
Owner options
Explore your selling options
What's special
Welcome to this wonderful opportunity to personalize your new three bedroom, two and a half bath home nestled in a lovely and peaceful neighborhood. This property, while in need of some love, offers a fantastic foundation for those looking to create their dream home. With a bit of vision and effort, this home will shine. This charming property features a spacious layout with plenty of natural light, providing a warm and inviting atmosphere. The living areas are generously sized, offering ample room for gatherings and everyday living. The kitchen overlooks the incredible, level backyard adorned with mature landscaping and perennial gardens. The three bedrooms are comfortably sized and the primary bath offers a designated full bath. This is a fantastic chance for those willing to invest in some renovations to customize a home to their liking, while enjoying the benefits of a prime location. Whether you're an experienced contractor, or a first-time buyer ready to make your mark, this property offers a wonderful opportunity to create a home that truly reflects your style. Tremendous value is found in the hardwood flooring throughout the home. Minutes away, you will find the Farmington River where you can enjoy kayaking and boating, fabulous walking trails, great restaurants, supermarkets, banking, a phenomenal coffee shop, and the Windsor Town Green where you will enjoy summer concerts and festivities throughout the year. Come on...Let's take a look inside!
Zillow last checked: 8 hours ago
Listing updated: October 10, 2024 at 06:28am
Listed by:
Sharon D. Rispoli 860-205-9316,
Berkshire Hathaway NE Prop. 860-688-7531
Bought with:
Diane Q Q McHugh, RES.0792858
Berkshire Hathaway NE Prop.
Source: Smart MLS,MLS#: 24011644
Facts & features
Interior
Bedrooms & bathrooms
- Bedrooms: 3
- Bathrooms: 3
- Full bathrooms: 2
- 1/2 bathrooms: 1
Primary bedroom
- Features: Full Bath, Hardwood Floor
- Level: Upper
- Area: 312 Square Feet
- Dimensions: 24 x 13
Bedroom
- Features: Hardwood Floor
- Level: Upper
- Area: 303.96 Square Feet
- Dimensions: 20.4 x 14.9
Bedroom
- Features: Hardwood Floor
- Level: Upper
- Area: 235.42 Square Feet
- Dimensions: 15.8 x 14.9
Dining room
- Features: Hardwood Floor
- Level: Main
- Area: 204.13 Square Feet
- Dimensions: 14.9 x 13.7
Kitchen
- Features: Dining Area
- Level: Main
- Area: 222.01 Square Feet
- Dimensions: 14.9 x 14.9
Living room
- Features: Fireplace, Hardwood Floor
- Level: Main
- Area: 312.9 Square Feet
- Dimensions: 21 x 14.9
Heating
- Baseboard, Hot Water, Oil
Cooling
- None
Appliances
- Included: Refrigerator, Dishwasher, Water Heater
- Laundry: Lower Level
Features
- Entrance Foyer
- Doors: Storm Door(s)
- Windows: Storm Window(s)
- Basement: Full,Unfinished,Interior Entry
- Attic: Storage,Pull Down Stairs
- Number of fireplaces: 1
Interior area
- Total structure area: 1,612
- Total interior livable area: 1,612 sqft
- Finished area above ground: 1,612
Property
Parking
- Total spaces: 4
- Parking features: Attached, Paved, Driveway, Garage Door Opener, Asphalt
- Attached garage spaces: 1
- Has uncovered spaces: Yes
Features
- Patio & porch: Patio
- Exterior features: Rain Gutters
Lot
- Size: 0.76 Acres
- Features: Few Trees, Level
Details
- Additional structures: Shed(s)
- Parcel number: 777707
- Zoning: RES-AA
- Other equipment: Generator Ready
Construction
Type & style
- Home type: SingleFamily
- Architectural style: Colonial
- Property subtype: Single Family Residence
Materials
- Clapboard
- Foundation: Concrete Perimeter
- Roof: Asphalt
Condition
- New construction: No
- Year built: 1959
Utilities & green energy
- Sewer: Septic Tank
- Water: Public
- Utilities for property: Cable Available
Green energy
- Energy efficient items: Doors, Windows
Community & neighborhood
Community
- Community features: Library, Park, Playground, Public Rec Facilities, Shopping/Mall, Tennis Court(s)
Location
- Region: Windsor
Price history
| Date | Event | Price |
|---|---|---|
| 10/9/2024 | Sold | $300,000+20%$186/sqft |
Source: | ||
| 9/6/2024 | Pending sale | $249,900$155/sqft |
Source: | ||
| 9/1/2024 | Listed for sale | $249,900$155/sqft |
Source: | ||
Public tax history
| Year | Property taxes | Tax assessment |
|---|---|---|
| 2025 | $6,399 -6.2% | $224,910 |
| 2024 | $6,819 +29.4% | $224,910 +43.4% |
| 2023 | $5,268 +1% | $156,800 |
Find assessor info on the county website
Neighborhood: 06095
Nearby schools
GreatSchools rating
- NAOliver Ellsworth SchoolGrades: PK-2Distance: 0.8 mi
- 6/10Sage Park Middle SchoolGrades: 6-8Distance: 2.3 mi
- 3/10Windsor High SchoolGrades: 9-12Distance: 2.1 mi
Schools provided by the listing agent
- Middle: Sage Park
- High: Windsor
Source: Smart MLS. This data may not be complete. We recommend contacting the local school district to confirm school assignments for this home.

Get pre-qualified for a loan
At Zillow Home Loans, we can pre-qualify you in as little as 5 minutes with no impact to your credit score.An equal housing lender. NMLS #10287.
Sell for more on Zillow
Get a free Zillow Showcase℠ listing and you could sell for .
$321,500
2% more+ $6,430
With Zillow Showcase(estimated)
$327,930

