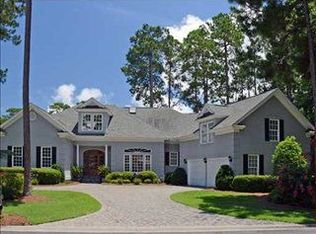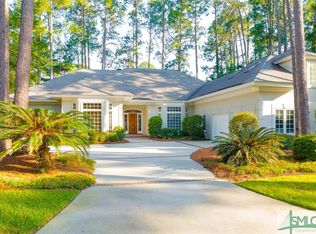Sold for $1,200,000 on 09/17/25
$1,200,000
16 Pineside Lane, Savannah, GA 31411
4beds
4,089sqft
Single Family Residence
Built in 1996
0.38 Acres Lot
$1,206,000 Zestimate®
$293/sqft
$5,260 Estimated rent
Home value
$1,206,000
$1.12M - $1.29M
$5,260/mo
Zestimate® history
Loading...
Owner options
Explore your selling options
What's special
This beautifully maintained 4 bed 3.5 bath home offers the perfect blend of Low Country charm in an ideal location near the Oakridge Clubhouse, fitness center, main gate, and Skidaway Village. Throughout the main living areas are hardwood floors and 9’+ ceilings that create an open, airy feel. Upon entering the property, you will wowed by the beautiful view from the formal living room with fireplace and built ins. There is also a formal dining room in addition to the eat in kitchen. The open-concept kitchen/great room features stainless steel appliances, breakfast area, a large island and plantation shutters. The kitchen is open to the great room with a soaring ceiling, fireplace and beautiful views. The spacious owners' suite has 2 large walk in closets and a generously sized en-suite bath with updated walk in shower. There are 2 additional bedrooms on the main level, one with a built in Murphy bed making it ideal as an office as well. The over sized 4th bedroom is on the upper level and includes a full bath with newer shower. Ample attic and closets are wonderful for storage. Relax and entertain on the covered patio while admiring the beautiful landscaping. The 2 car garage also includes a golf cart bay. This property has newer hard coat stucco and a classic paver driveway adding to the great curb appeal. This home can be purchased furnished. Some amenities require additional membership.
Zillow last checked: 8 hours ago
Listing updated: November 10, 2025 at 12:27pm
Listed by:
Ann Gullans Nash 203-856-8927,
BHHS Bay Street Realty Group,
Tommy Reese Jr 912-313-4111,
BHHS Bay Street Realty Group
Bought with:
Jill W. Brooks, 357325
The Landings Real Estate Co
Ginna Carroll, 357421
The Landings Real Estate Co
Source: Hive MLS,MLS#: SA335636 Originating MLS: Savannah Multi-List Corporation
Originating MLS: Savannah Multi-List Corporation
Facts & features
Interior
Bedrooms & bathrooms
- Bedrooms: 4
- Bathrooms: 4
- Full bathrooms: 3
- 1/2 bathrooms: 1
Primary bedroom
- Level: Main
- Dimensions: 0 x 0
Bedroom 2
- Features: Bookcases
- Level: Main
- Dimensions: 0 x 0
Bedroom 3
- Level: Main
- Dimensions: 0 x 0
Bedroom 3
- Level: Main
- Dimensions: 0 x 0
Bedroom 4
- Level: Upper
- Dimensions: 0 x 0
Primary bathroom
- Features: Walk-In Closet(s)
- Level: Main
- Dimensions: 0 x 0
Bathroom 2
- Level: Main
- Dimensions: 0 x 0
Dining room
- Level: Main
- Dimensions: 0 x 0
Great room
- Features: Fireplace
- Level: Main
- Dimensions: 0 x 0
Kitchen
- Level: Main
- Dimensions: 0 x 0
Laundry
- Level: Main
- Dimensions: 0 x 0
Living room
- Level: Main
- Dimensions: 0 x 0
Other
- Features: Bookcases
- Level: Main
- Dimensions: 0 x 0
Heating
- Forced Air, Natural Gas, Zoned
Cooling
- Central Air, Electric, Zoned
Appliances
- Included: Some Gas Appliances, Dishwasher, Disposal, Gas Water Heater, Microwave, Oven, Plumbed For Ice Maker, Range, Range Hood, Wine Cooler, Dryer, Refrigerator, Washer
- Laundry: Laundry Room, Laundry Tub, Sink, Washer Hookup, Dryer Hookup
Features
- Attic, Wet Bar, Breakfast Bar, Built-in Features, Breakfast Area, Bathtub, Ceiling Fan(s), Double Vanity, Entrance Foyer, Gourmet Kitchen, High Ceilings, Kitchen Island, Main Level Primary, Primary Suite, Pantry, Recessed Lighting, Split Bedrooms, Skylights, Separate Shower, Vaulted Ceiling(s), Fireplace
- Windows: Double Pane Windows, Skylight(s)
- Basement: None
- Attic: Walk-In
- Number of fireplaces: 2
- Fireplace features: Gas, Great Room, Living Room, Gas Log
- Common walls with other units/homes: No Common Walls
Interior area
- Total interior livable area: 4,089 sqft
Property
Parking
- Total spaces: 2
- Parking features: Attached, Golf Cart Garage, Garage Door Opener, Kitchen Level
- Garage spaces: 2
Features
- Patio & porch: Covered, Patio, Porch
- Exterior features: Gas Grill, Landscape Lights
- Fencing: Decorative,Metal,Yard Fenced
- Has view: Yes
- View description: Lagoon
- Has water view: Yes
- Water view: Lagoon
- Waterfront features: Lagoon
Lot
- Size: 0.38 Acres
- Dimensions: 115 x 133 x 55 x 73 x 130
- Features: Cul-De-Sac, Garden, Level, Sprinkler System
Details
- Parcel number: 10260B01017
- Zoning: PUDR
- Zoning description: Single Family
- Special conditions: Standard
Construction
Type & style
- Home type: SingleFamily
- Architectural style: Traditional
- Property subtype: Single Family Residence
Materials
- Stucco
- Foundation: Slab
- Roof: Asphalt
Condition
- New construction: No
- Year built: 1996
Utilities & green energy
- Sewer: Public Sewer
- Water: Public
- Utilities for property: Cable Available, Underground Utilities
Green energy
- Energy efficient items: Windows
Community & neighborhood
Security
- Security features: Security Service
Community
- Community features: Dock, Fitness Center, Golf, Gated, Lake, Marina, Playground, Street Lights, Tennis Court(s), Trails/Paths
Location
- Region: Savannah
- Subdivision: Oakridge
HOA & financial
HOA
- Has HOA: Yes
- HOA fee: $2,518 annually
- Services included: Road Maintenance
- Association name: The Landings Association
- Association phone: 912-598-2520
Other
Other facts
- Listing agreement: Exclusive Right To Sell
- Listing terms: ARM,Cash,Conventional,1031 Exchange,FHA,VA Loan
- Road surface type: Asphalt
Price history
| Date | Event | Price |
|---|---|---|
| 9/17/2025 | Sold | $1,200,000+1.9%$293/sqft |
Source: | ||
| 8/8/2025 | Pending sale | $1,178,000$288/sqft |
Source: BHHS broker feed #SA335636 | ||
| 8/6/2025 | Listed for sale | $1,178,000+43.7%$288/sqft |
Source: | ||
| 8/13/2021 | Sold | $820,000$201/sqft |
Source: | ||
| 6/12/2021 | Contingent | $820,000$201/sqft |
Source: | ||
Public tax history
| Year | Property taxes | Tax assessment |
|---|---|---|
| 2024 | $14,682 +22.8% | $435,000 +23.5% |
| 2023 | $11,954 +21% | $352,120 +21.2% |
| 2022 | $9,882 +37.6% | $290,640 +41.1% |
Find assessor info on the county website
Neighborhood: 31411
Nearby schools
GreatSchools rating
- 5/10Hesse SchoolGrades: PK-8Distance: 4 mi
- 5/10Jenkins High SchoolGrades: 9-12Distance: 6.3 mi
Schools provided by the listing agent
- Elementary: Hesse
- Middle: Hesse
- High: Jenkins
Source: Hive MLS. This data may not be complete. We recommend contacting the local school district to confirm school assignments for this home.

Get pre-qualified for a loan
At Zillow Home Loans, we can pre-qualify you in as little as 5 minutes with no impact to your credit score.An equal housing lender. NMLS #10287.
Sell for more on Zillow
Get a free Zillow Showcase℠ listing and you could sell for .
$1,206,000
2% more+ $24,120
With Zillow Showcase(estimated)
$1,230,120
