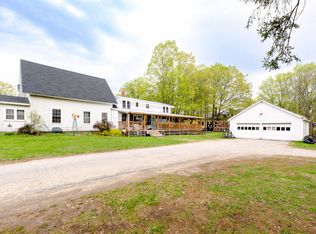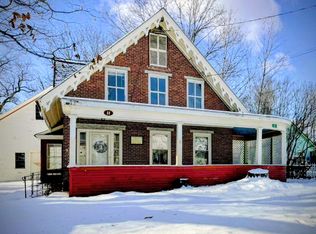Closed
$125,000
16 Pleasant Street, Phillips, ME 04966
5beds
2,552sqft
Single Family Residence
Built in 1900
0.45 Acres Lot
$-- Zestimate®
$49/sqft
$2,218 Estimated rent
Home value
Not available
Estimated sales range
Not available
$2,218/mo
Zestimate® history
Loading...
Owner options
Explore your selling options
What's special
Discover your dream home in the heart of the Western Maine Mountains in historic Phillips, where nature enthusiasts can revel in year-round outdoor adventures. This charming town, with its winding sandy rivers and picturesque scenery, offers a perfect blend of peace, affordability, and adventure. With a little exterior paint, this beautiful 5-bedroom, 1.25-bath home could become an iconic landmark in Phillips. The property features road frontage on both sides of the lot, a spacious backyard perfect for gardening, a 1-car garage, and a barn/workshop with its own subpanel and above storage space. The multiple heat sources and impressive insulation, achieving a 96% blower test, ensure efficient heating and energy savings. Upgraded electrical systems, PEX plumbing, kitchen, and basement enhancements mean all major updates are already taken care of, allowing you to add your personal touches. The first floor boasts a large eat-in kitchen with newer appliances, a fireplace, laundry, and a quarter bath. Enjoy meals in the formal dining room or use the additional room as an office. Relax in the large family room with a pellet stove and propane stove, or unwind in the living room that flows seamlessly by the stairs. The second floor features four bedrooms and a full bathroom, down to the studs and ready for your design. Another staircase leads to a blank canvas for your creativity, alongside an additional room. This charming home is just minutes away from renowned outdoor attractions such as Saddleback Mountain, Mount Blue State Park, the Bigelow Mountain Range, Rangeley Lakes and Sugarloaf Mountain. These nearby destinations make Phillips the perfect location for outdoor enthusiasts and nature lovers. Don't miss this opportunity to make Phillips your home and enjoy all that this vibrant community has to offer.
Zillow last checked: 8 hours ago
Listing updated: September 26, 2025 at 01:07pm
Listed by:
EXP Realty
Bought with:
Coldwell Banker Realty
Source: Maine Listings,MLS#: 1629284
Facts & features
Interior
Bedrooms & bathrooms
- Bedrooms: 5
- Bathrooms: 1
- Full bathrooms: 1
Bedroom 1
- Features: Closet
- Level: Second
Bedroom 2
- Level: Second
Bedroom 3
- Level: Second
Bedroom 4
- Features: Walk-In Closet(s)
- Level: Second
Bedroom 5
- Level: Third
Den
- Level: First
Dining room
- Features: Built-in Features, Formal
- Level: First
Family room
- Features: Gas Fireplace, Heat Stove
- Level: First
Kitchen
- Features: Eat-in Kitchen, Wood Burning Fireplace
- Level: First
Laundry
- Level: First
Living room
- Level: First
Office
- Features: Closet
- Level: First
Heating
- Baseboard, Hot Water
Cooling
- Other
Appliances
- Included: Dishwasher, Microwave, Gas Range, Refrigerator, Wall Oven, ENERGY STAR Qualified Appliances, Tankless Water Heater
Features
- Attic, Storage
- Flooring: Vinyl, Wood
- Windows: Double Pane Windows, Low Emissivity Windows
- Basement: Bulkhead,Interior Entry,Crawl Space,Full,Partial
- Number of fireplaces: 2
Interior area
- Total structure area: 2,552
- Total interior livable area: 2,552 sqft
- Finished area above ground: 2,552
- Finished area below ground: 0
Property
Parking
- Total spaces: 1
- Parking features: Gravel, Paved, 5 - 10 Spaces, On Site, Detached
- Garage spaces: 1
Accessibility
- Accessibility features: 32 - 36 Inch Doors
Features
- Patio & porch: Porch
- Has view: Yes
- View description: Mountain(s)
Lot
- Size: 0.45 Acres
- Features: City Lot, Near Shopping, Level
Details
- Additional structures: Barn(s)
- Parcel number: PHISMU002L058
- Zoning: Residential
- Other equipment: Cable, DSL, Internet Access Available
Construction
Type & style
- Home type: SingleFamily
- Architectural style: Farmhouse,New Englander
- Property subtype: Single Family Residence
Materials
- Wood Frame, Clapboard
- Foundation: Granite, Other, Brick/Mortar
- Roof: Shingle
Condition
- Year built: 1900
Utilities & green energy
- Electric: Circuit Breakers, Fuses
- Sewer: Private Sewer
- Water: Public
- Utilities for property: Utilities On
Green energy
- Energy efficient items: Ceiling Fans, Water Heater, Insulated Foundation
- Water conservation: Low Flow Commode
Community & neighborhood
Location
- Region: Phillips
Other
Other facts
- Road surface type: Paved
Price history
| Date | Event | Price |
|---|---|---|
| 9/26/2025 | Sold | $125,000-16.7%$49/sqft |
Source: | ||
| 9/26/2025 | Pending sale | $150,000$59/sqft |
Source: | ||
| 8/14/2025 | Contingent | $150,000$59/sqft |
Source: | ||
| 7/4/2025 | Listed for sale | $150,000+11.1%$59/sqft |
Source: | ||
| 9/19/2024 | Listing removed | $135,000$53/sqft |
Source: | ||
Public tax history
| Year | Property taxes | Tax assessment |
|---|---|---|
| 2024 | $2,431 +16.1% | $109,000 |
| 2023 | $2,093 -0.5% | $109,000 |
| 2022 | $2,104 -11.9% | $109,000 |
Find assessor info on the county website
Neighborhood: 04966
Nearby schools
GreatSchools rating
- NAPhillips Elementary SchoolGrades: PK-8Distance: 0.9 mi
- 6/10Mt Abram Regional High SchoolGrades: 9-12Distance: 6.6 mi
- 6/10Phillips Elementary SchoolGrades: PK-4Distance: 0.9 mi

Get pre-qualified for a loan
At Zillow Home Loans, we can pre-qualify you in as little as 5 minutes with no impact to your credit score.An equal housing lender. NMLS #10287.

