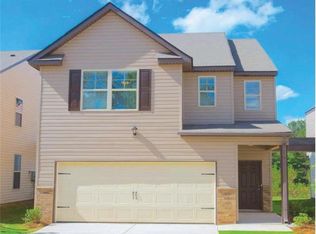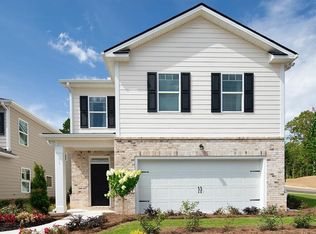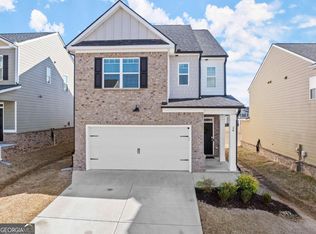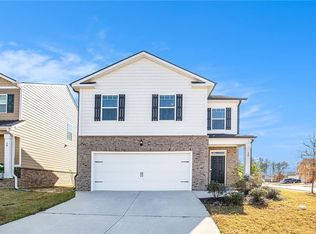Closed
$367,000
16 Rainy Ct, Hoschton, GA 30548
3beds
2,207sqft
Single Family Residence, Residential
Built in 2021
5,227.2 Square Feet Lot
$365,100 Zestimate®
$166/sqft
$2,259 Estimated rent
Home value
$365,100
$314,000 - $424,000
$2,259/mo
Zestimate® history
Loading...
Owner options
Explore your selling options
What's special
Welcome to 16 Rainy Ct, a standout home in the Twin Lakes community! Offering more space than comparable homes in the neighborhood, this beautifully designed home features an open-concept main level with upgraded 36” kitchen cabinets, gleaming granite countertops, stainless steel appliances, and a large island—perfect for cooking, entertaining, or casual family gatherings. Upstairs, the owner’s suite is a private retreat, accompanied by additional well-sized bedrooms. Thoughtful upgrades include ceiling fans, window blinds, and a built-in lawn irrigation system. Step outside to enjoy the covered rear porch and spacious backyard, providing the perfect setting for outdoor relaxation. Living in Twin Lakes means access to top-tier amenities: two swimming pools, a state-of-the-art fitness center, a playground, a dog park, lakeside trails, and even fun extras like a lounge, ping-pong tables, and corn hole. Plus, with I-85 just 2 miles away, you’re minutes from shopping, dining, a brand-new Publix and Kroger (opening in October 2025), and the renowned Chateau Elan Winery & Golf Club. Homes like this don’t last long—schedule your tour today!
Zillow last checked: 8 hours ago
Listing updated: May 02, 2025 at 10:54pm
Listing Provided by:
Kane Kim,
GreenPoint Realty, LLC
Bought with:
Shelia Coleman, 257447
The Vine Realty
Source: FMLS GA,MLS#: 7536605
Facts & features
Interior
Bedrooms & bathrooms
- Bedrooms: 3
- Bathrooms: 3
- Full bathrooms: 2
- 1/2 bathrooms: 1
Primary bedroom
- Features: Other
- Level: Other
Bedroom
- Features: Other
Primary bathroom
- Features: Double Vanity, Shower Only
Dining room
- Features: Separate Dining Room, Open Concept
Kitchen
- Features: Breakfast Bar, Cabinets White, Stone Counters, Eat-in Kitchen, Kitchen Island, Pantry Walk-In, View to Family Room
Heating
- Central, Zoned
Cooling
- Ceiling Fan(s), Central Air, Zoned
Appliances
- Included: Dishwasher, Disposal, Electric Cooktop, Electric Range, Electric Oven, Refrigerator, Microwave
- Laundry: Laundry Room
Features
- High Ceilings 9 ft Main, Double Vanity, Entrance Foyer, Walk-In Closet(s)
- Flooring: Luxury Vinyl, Carpet
- Basement: None
- Has fireplace: No
- Fireplace features: None
- Common walls with other units/homes: No Common Walls
Interior area
- Total structure area: 2,207
- Total interior livable area: 2,207 sqft
- Finished area above ground: 2,207
- Finished area below ground: 0
Property
Parking
- Total spaces: 2
- Parking features: Garage Door Opener, Garage
- Garage spaces: 2
Accessibility
- Accessibility features: None
Features
- Levels: Two
- Stories: 2
- Patio & porch: Covered, Rear Porch
- Exterior features: None, No Dock
- Pool features: None
- Spa features: None
- Fencing: None
- Has view: Yes
- View description: Neighborhood, Trees/Woods
- Waterfront features: None
- Body of water: Other
Lot
- Size: 5,227 sqft
- Features: Level
Details
- Additional structures: Garage(s)
- Parcel number: 121B 2050
- Other equipment: Irrigation Equipment
- Horse amenities: None
Construction
Type & style
- Home type: SingleFamily
- Architectural style: Craftsman,Traditional
- Property subtype: Single Family Residence, Residential
Materials
- Cement Siding, Vinyl Siding
- Foundation: Slab
- Roof: Shingle
Condition
- Resale
- New construction: No
- Year built: 2021
Utilities & green energy
- Electric: Other
- Sewer: Public Sewer
- Water: Public
- Utilities for property: Cable Available, Electricity Available, Phone Available, Sewer Available, Water Available
Green energy
- Energy efficient items: None
- Energy generation: None
Community & neighborhood
Security
- Security features: Security System Owned
Community
- Community features: Barbecue, Clubhouse, Meeting Room, Homeowners Assoc, Lake, Near Trails/Greenway, Dog Park, Fitness Center, Playground, Pool, Sidewalks, Street Lights
Location
- Region: Hoschton
- Subdivision: Twin Lakes
HOA & financial
HOA
- Has HOA: Yes
- HOA fee: $840 annually
Other
Other facts
- Road surface type: Asphalt
Price history
| Date | Event | Price |
|---|---|---|
| 4/29/2025 | Sold | $367,000-0.8%$166/sqft |
Source: | ||
| 4/11/2025 | Pending sale | $370,000$168/sqft |
Source: | ||
| 3/30/2025 | Listed for sale | $370,000$168/sqft |
Source: | ||
| 3/29/2025 | Pending sale | $370,000$168/sqft |
Source: | ||
| 3/7/2025 | Listed for sale | $370,000+36.4%$168/sqft |
Source: | ||
Public tax history
| Year | Property taxes | Tax assessment |
|---|---|---|
| 2024 | $4,470 +12.2% | $145,640 +10.5% |
| 2023 | $3,986 +14.6% | $131,840 +5.6% |
| 2022 | $3,478 +306.2% | $124,800 +371.3% |
Find assessor info on the county website
Neighborhood: 30548
Nearby schools
GreatSchools rating
- 6/10West Jackson Intermediate SchoolGrades: PK-5Distance: 1.5 mi
- 7/10West Jackson Middle SchoolGrades: 6-8Distance: 3.4 mi
- 7/10Jackson County High SchoolGrades: 9-12Distance: 3.9 mi
Schools provided by the listing agent
- Elementary: West Jackson
- Middle: West Jackson
- High: Jackson County
Source: FMLS GA. This data may not be complete. We recommend contacting the local school district to confirm school assignments for this home.
Get a cash offer in 3 minutes
Find out how much your home could sell for in as little as 3 minutes with a no-obligation cash offer.
Estimated market value
$365,100
Get a cash offer in 3 minutes
Find out how much your home could sell for in as little as 3 minutes with a no-obligation cash offer.
Estimated market value
$365,100



