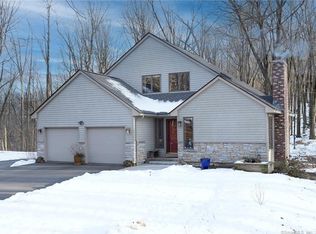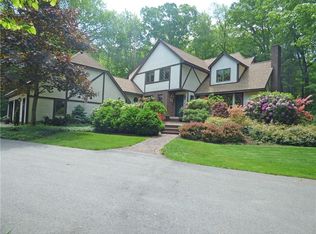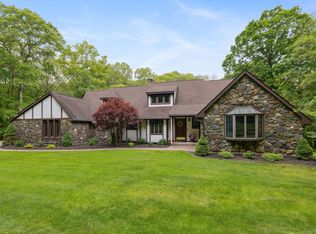Sold for $490,000
$490,000
16 Ravens Croft Road, Vernon, CT 06066
5beds
3,623sqft
Single Family Residence
Built in 1982
3.79 Acres Lot
$653,900 Zestimate®
$135/sqft
$3,886 Estimated rent
Home value
$653,900
$602,000 - $713,000
$3,886/mo
Zestimate® history
Loading...
Owner options
Explore your selling options
What's special
Fantastic opportunity to make this meticulously maintained property your dream home. Situated on 3.79 beautifully landscaped acres, this home offers you privacy while lending all the advantages of this desirable neighborhood. The flexible floor plan lends itself to multiple living situations, great opportunity for a possible in-law or multi generational living. The spacious eat-in kitchen has a large granite island with cook top, loads of storage and leads right out to the oversized deck. Enjoy entertaining in the dining room and sunken living room featuring beautiful hardwood and access to the 3 season sunroom. Plan to spend your evenings in the expansive family room with fieldstone fireplace and custom bookcases. The primary bedroom suite is situated on the main floor and includes a full bath, walk in closet and loft area with private balcony. Upstairs you will find 3 very spacious bedrooms, full bath and plenty of extra closet space. The lower level has endless possibilities with a great rec room, guest bedroom, full bath and storage space. This home was very well thought out with a separate utility entrance from the garage. Additional features include whole house generator, central vac, c/a, cedar closet, irrigation system, security system, large mudroom/laundry area and 3 car garage.
Zillow last checked: 8 hours ago
Listing updated: December 22, 2023 at 05:07pm
Listed by:
Linda Driscoll 860-462-7442,
Shea & Company Real Estate,LLC 860-644-0067
Bought with:
Mark Rodgers
Gallagher Real Estate
Source: Smart MLS,MLS#: 170607889
Facts & features
Interior
Bedrooms & bathrooms
- Bedrooms: 5
- Bathrooms: 5
- Full bathrooms: 3
- 1/2 bathrooms: 2
Primary bedroom
- Features: Vaulted Ceiling(s), Full Bath, Walk-In Closet(s)
- Level: Main
- Area: 306 Square Feet
- Dimensions: 17 x 18
Bedroom
- Level: Upper
- Area: 156 Square Feet
- Dimensions: 12 x 13
Bedroom
- Level: Upper
- Area: 156 Square Feet
- Dimensions: 12 x 13
Bedroom
- Level: Upper
- Area: 154 Square Feet
- Dimensions: 11 x 14
Bedroom
- Level: Lower
- Area: 169 Square Feet
- Dimensions: 13 x 13
Dining room
- Features: Sliders, Hardwood Floor
- Level: Main
- Area: 225 Square Feet
- Dimensions: 15 x 15
Family room
- Features: Built-in Features, Fireplace
- Level: Main
- Area: 408 Square Feet
- Dimensions: 17 x 24
Kitchen
- Features: Skylight, Kitchen Island
- Level: Main
- Area: 345 Square Feet
- Dimensions: 15 x 23
Living room
- Features: Sliders, Sunken, Hardwood Floor
- Level: Main
- Area: 288 Square Feet
- Dimensions: 16 x 18
Loft
- Features: Skylight, Balcony/Deck
- Level: Upper
- Area: 198 Square Feet
- Dimensions: 11 x 18
Rec play room
- Level: Lower
- Area: 390 Square Feet
- Dimensions: 13 x 30
Sun room
- Features: Sliders
- Level: Main
- Area: 132 Square Feet
- Dimensions: 11 x 12
Heating
- Forced Air, Oil
Cooling
- Central Air
Appliances
- Included: Electric Cooktop, Oven, Refrigerator, Freezer, Dishwasher, Washer, Dryer, Electric Water Heater
- Laundry: Main Level
Features
- Basement: Full,Partially Finished
- Attic: Floored,Storage
- Number of fireplaces: 1
Interior area
- Total structure area: 3,623
- Total interior livable area: 3,623 sqft
- Finished area above ground: 3,623
Property
Parking
- Total spaces: 3
- Parking features: Attached, Garage Door Opener, Asphalt
- Attached garage spaces: 3
- Has uncovered spaces: Yes
Features
- Patio & porch: Deck
- Exterior features: Kennel, Lighting, Stone Wall
Lot
- Size: 3.79 Acres
- Features: Cul-De-Sac, Few Trees
Details
- Additional structures: Gazebo
- Parcel number: 1663680
- Zoning: R-40
Construction
Type & style
- Home type: SingleFamily
- Architectural style: Contemporary
- Property subtype: Single Family Residence
Materials
- Wood Siding
- Foundation: Concrete Perimeter
- Roof: Asphalt
Condition
- New construction: No
- Year built: 1982
Utilities & green energy
- Sewer: Septic Tank
- Water: Well
Community & neighborhood
Security
- Security features: Security System
Community
- Community features: Lake, Shopping/Mall
Location
- Region: Vernon
Price history
| Date | Event | Price |
|---|---|---|
| 12/22/2023 | Sold | $490,000-1.8%$135/sqft |
Source: | ||
| 12/18/2023 | Pending sale | $499,000$138/sqft |
Source: | ||
| 11/21/2023 | Contingent | $499,000$138/sqft |
Source: | ||
| 11/3/2023 | Listed for sale | $499,000$138/sqft |
Source: | ||
| 11/2/2023 | Listing removed | -- |
Source: | ||
Public tax history
| Year | Property taxes | Tax assessment |
|---|---|---|
| 2025 | $13,128 +2.8% | $363,770 |
| 2024 | $12,765 +5.1% | $363,770 |
| 2023 | $12,146 | $363,770 |
Find assessor info on the county website
Neighborhood: 06066
Nearby schools
GreatSchools rating
- 7/10Center Road SchoolGrades: PK-5Distance: 2.3 mi
- 6/10Vernon Center Middle SchoolGrades: 6-8Distance: 2.2 mi
- 3/10Rockville High SchoolGrades: 9-12Distance: 3.5 mi
Schools provided by the listing agent
- High: Rockville
Source: Smart MLS. This data may not be complete. We recommend contacting the local school district to confirm school assignments for this home.

Get pre-qualified for a loan
At Zillow Home Loans, we can pre-qualify you in as little as 5 minutes with no impact to your credit score.An equal housing lender. NMLS #10287.


