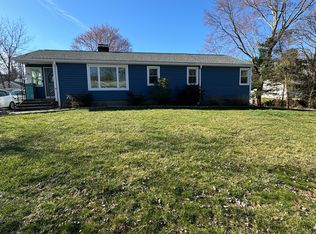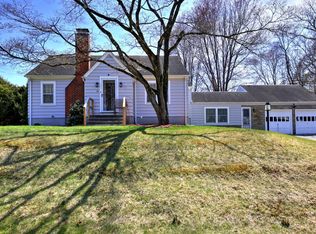Sold for $530,000 on 11/03/25
$530,000
16 Rebecca Street, Trumbull, CT 06611
3beds
1,300sqft
Single Family Residence
Built in 1978
10,018.8 Square Feet Lot
$533,500 Zestimate®
$408/sqft
$3,137 Estimated rent
Home value
$533,500
$480,000 - $592,000
$3,137/mo
Zestimate® history
Loading...
Owner options
Explore your selling options
What's special
Charming ranch in a prime Trumbull cul-de-sac! Discover incredible value in this 3-bedroom, 1.5-bath ranch offering the ease of single-level living and a location you'll love. Gleaming hardwood floors set the tone throughout, while the sun-filled living spaces create a warm and inviting atmosphere. The bright and airy sunroom is perfect for relaxing with a morning coffee or enjoying the changing seasons year-round. Nestled on a quiet cul-de-sac, this home offers peace and privacy while still being minutes to parks, schools, shopping, and commuter routes. A fantastic opportunity to make Trumbull your home, schedule your showing today!
Zillow last checked: 8 hours ago
Listing updated: November 03, 2025 at 10:41am
Listed by:
The Zerella Christy Team of William Raveis Real Estate,
Brian Christy 203-455-1223,
William Raveis Real Estate 203-255-6841
Bought with:
Sharon Tudino, RES.0787034
Coldwell Banker Realty
Source: Smart MLS,MLS#: 24119604
Facts & features
Interior
Bedrooms & bathrooms
- Bedrooms: 3
- Bathrooms: 2
- Full bathrooms: 1
- 1/2 bathrooms: 1
Primary bedroom
- Features: Half Bath, Hardwood Floor
- Level: Main
- Area: 156.8 Square Feet
- Dimensions: 11.2 x 14
Bedroom
- Features: Hardwood Floor
- Level: Main
- Area: 211.56 Square Feet
- Dimensions: 12.9 x 16.4
Bedroom
- Features: Hardwood Floor
- Level: Main
- Area: 141.9 Square Feet
- Dimensions: 12.9 x 11
Dining room
- Features: Hardwood Floor
- Level: Main
- Area: 143.64 Square Feet
- Dimensions: 12.6 x 11.4
Kitchen
- Level: Main
- Area: 165.06 Square Feet
- Dimensions: 12.6 x 13.1
Living room
- Features: Bay/Bow Window, Fireplace, Hardwood Floor
- Level: Main
- Area: 279.86 Square Feet
- Dimensions: 12.11 x 23.11
Sun room
- Features: Tile Floor
- Level: Main
- Area: 100.96 Square Feet
- Dimensions: 7.11 x 14.2
Heating
- Baseboard, Oil
Cooling
- Central Air
Appliances
- Included: Oven/Range, Microwave, Refrigerator, Dishwasher, Washer, Dryer, Water Heater
Features
- Basement: Partial
- Attic: Pull Down Stairs
- Number of fireplaces: 1
Interior area
- Total structure area: 1,300
- Total interior livable area: 1,300 sqft
- Finished area above ground: 1,300
Property
Parking
- Total spaces: 2
- Parking features: Attached
- Attached garage spaces: 2
Lot
- Size: 10,018 sqft
- Features: Level, Cul-De-Sac
Details
- Parcel number: 398177
- Zoning: A
Construction
Type & style
- Home type: SingleFamily
- Architectural style: Ranch
- Property subtype: Single Family Residence
Materials
- Wood Siding
- Foundation: Concrete Perimeter
- Roof: Asphalt
Condition
- New construction: No
- Year built: 1978
Utilities & green energy
- Sewer: Public Sewer
- Water: Public
Community & neighborhood
Community
- Community features: Library, Medical Facilities, Park, Playground, Shopping/Mall
Location
- Region: Trumbull
Price history
| Date | Event | Price |
|---|---|---|
| 11/3/2025 | Sold | $530,000+6%$408/sqft |
Source: | ||
| 8/25/2025 | Pending sale | $499,900$385/sqft |
Source: | ||
| 8/20/2025 | Listed for sale | $499,900$385/sqft |
Source: | ||
Public tax history
| Year | Property taxes | Tax assessment |
|---|---|---|
| 2025 | $7,877 +2.8% | $213,360 |
| 2024 | $7,662 +1.6% | $213,360 |
| 2023 | $7,538 +1.6% | $213,360 |
Find assessor info on the county website
Neighborhood: Trumbull Center
Nearby schools
GreatSchools rating
- 9/10Middlebrook SchoolGrades: K-5Distance: 2.1 mi
- 7/10Madison Middle SchoolGrades: 6-8Distance: 3.8 mi
- 10/10Trumbull High SchoolGrades: 9-12Distance: 2.3 mi

Get pre-qualified for a loan
At Zillow Home Loans, we can pre-qualify you in as little as 5 minutes with no impact to your credit score.An equal housing lender. NMLS #10287.
Sell for more on Zillow
Get a free Zillow Showcase℠ listing and you could sell for .
$533,500
2% more+ $10,670
With Zillow Showcase(estimated)
$544,170
