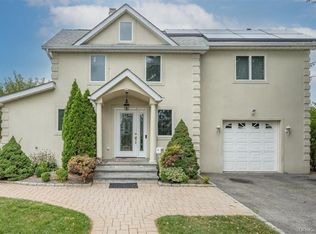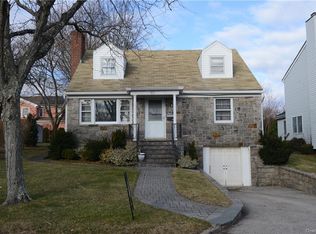Sold for $926,000
$926,000
16 Ridge Street, Eastchester, NY 10709
3beds
1,445sqft
Single Family Residence, Residential
Built in 1876
4,792 Square Feet Lot
$957,200 Zestimate®
$641/sqft
$4,788 Estimated rent
Home value
$957,200
$861,000 - $1.06M
$4,788/mo
Zestimate® history
Loading...
Owner options
Explore your selling options
What's special
Experience this Modern Colonial in the Eastchester School District with a quick 3/4 mile walk to the Tuckahoe Metro North Station. A sweet front porch and a spacious entry foyer welcome you. The main level offers a formal living room with a wood-burning fireplace and coat closet, a formal dining room with a privacy door to the eat-in-kitchen, a renovated eat-in kitchen with granite countertops, 6-burner Thermador oven/range, 2nd Thermador oven, dishwasher, a Sub-Zero refrigerator, English farmer's sink, a mudroom with driveway/yard/patio access and a pocket door to entry foyer, and a renovated powder room too. The second level features a primary bedroom, two additional bedrooms, and a hall bathroom. The bonus third-floor easy walk-up (323sf) attic offers lots of possibilities. The bonus lower level (523sf) offers laundry, storage, and a walkout to the yard. Enjoy SCHOOL BUS service, neighborhood parks, Town Pickleball/Tennis/Basketball/Baseball courts at Leewood Park, shopping, transportation, and the Town's Lake Isle Country Club which includes golf, tennis, pools, dining, and entertainment (low resident cost). Additional features: invisible dog fence, whole house water filtration system, brass hardware, outdoor shed, and outdoor storage. Low taxes and Basic STAR deduction not reflected $1,286.30.
Zillow last checked: 8 hours ago
Listing updated: June 04, 2025 at 12:03am
Listed by:
Michele K. Lasich-Pagnotta 914-720-4948,
Houlihan & O'Malley R. E. Serv 914-337-7888
Bought with:
Lisa Teich, 10401228696
Julia B Fee Sothebys Int. Rlty
Alix Prince, 10301203322
Julia B Fee Sothebys Int. Rlty
Source: OneKey® MLS,MLS#: 830449
Facts & features
Interior
Bedrooms & bathrooms
- Bedrooms: 3
- Bathrooms: 2
- Full bathrooms: 1
- 1/2 bathrooms: 1
Other
- Description: Entry Foyer, Formal Living Room, Formal Dining Room, Eat-In-Kitchen, Powder Room, Rear/Side Patio Access, Lower Level Access
- Level: First
Other
- Description: Primary Bedroom, Bedroom 2, Bedroom 3, Hall Bathroom, Bonus 3 Level/Attic Access
- Level: Second
Other
- Description: Laundry, Backyard Access, Storage, Utility
- Level: Basement
Bonus room
- Level: Third
Heating
- Steam
Cooling
- Wall/Window Unit(s)
Appliances
- Included: Dishwasher, Dryer, Gas Range, Oven, Refrigerator, Stainless Steel Appliance(s), Washer, Gas Water Heater
- Laundry: In Basement
Features
- Chandelier, Chefs Kitchen, Eat-in Kitchen, Formal Dining, Granite Counters, Storage, Walk Through Kitchen
- Flooring: Hardwood
- Basement: Partial,Storage Space,Walk-Out Access
- Attic: Dormer,Finished,Full,Walkup
- Number of fireplaces: 1
- Fireplace features: Living Room, Wood Burning
Interior area
- Total structure area: 1,768
- Total interior livable area: 1,445 sqft
Property
Parking
- Total spaces: 3
- Parking features: Driveway
- Has uncovered spaces: Yes
Features
- Levels: Three Or More
- Patio & porch: Patio, Porch, Terrace
- Exterior features: Garden, Mailbox
- Fencing: Electric
Lot
- Size: 4,792 sqft
- Features: Back Yard, Corner Lot, Landscaped, Level
Details
- Parcel number: 2489075000000010000014
- Special conditions: None
Construction
Type & style
- Home type: SingleFamily
- Architectural style: Colonial
- Property subtype: Single Family Residence, Residential
Materials
- Vinyl Siding
Condition
- Year built: 1876
Utilities & green energy
- Sewer: Public Sewer
- Water: Public
- Utilities for property: Cable Connected, Electricity Connected, Natural Gas Connected, Trash Collection Public
Community & neighborhood
Location
- Region: Eastchester
Other
Other facts
- Listing agreement: Exclusive Right To Sell
Price history
| Date | Event | Price |
|---|---|---|
| 6/3/2025 | Sold | $926,000+13.5%$641/sqft |
Source: | ||
| 4/8/2025 | Pending sale | $816,000$565/sqft |
Source: | ||
| 3/28/2025 | Listed for sale | $816,000+38.3%$565/sqft |
Source: | ||
| 5/22/2012 | Listing removed | $589,999$408/sqft |
Source: HOUSEPAD LLP #3207542 Report a problem | ||
| 3/10/2012 | Listed for sale | $589,999+0.2%$408/sqft |
Source: HOUSEPAD LLP #3207542 Report a problem | ||
Public tax history
| Year | Property taxes | Tax assessment |
|---|---|---|
| 2024 | -- | $6,400 |
| 2023 | -- | $6,400 |
| 2022 | -- | $6,400 |
Find assessor info on the county website
Neighborhood: 10709
Nearby schools
GreatSchools rating
- NAWaverly Early Childhood CenterGrades: K-1Distance: 0.3 mi
- 9/10Eastchester Middle SchoolGrades: 6-9Distance: 0.9 mi
- 8/10Eastchester Senior High SchoolGrades: 6,9-12Distance: 0.9 mi
Schools provided by the listing agent
- Elementary: Anne Hutchinson
- Middle: Eastchester Middle School
- High: Eastchester Senior High School
Source: OneKey® MLS. This data may not be complete. We recommend contacting the local school district to confirm school assignments for this home.
Get a cash offer in 3 minutes
Find out how much your home could sell for in as little as 3 minutes with a no-obligation cash offer.
Estimated market value$957,200
Get a cash offer in 3 minutes
Find out how much your home could sell for in as little as 3 minutes with a no-obligation cash offer.
Estimated market value
$957,200

