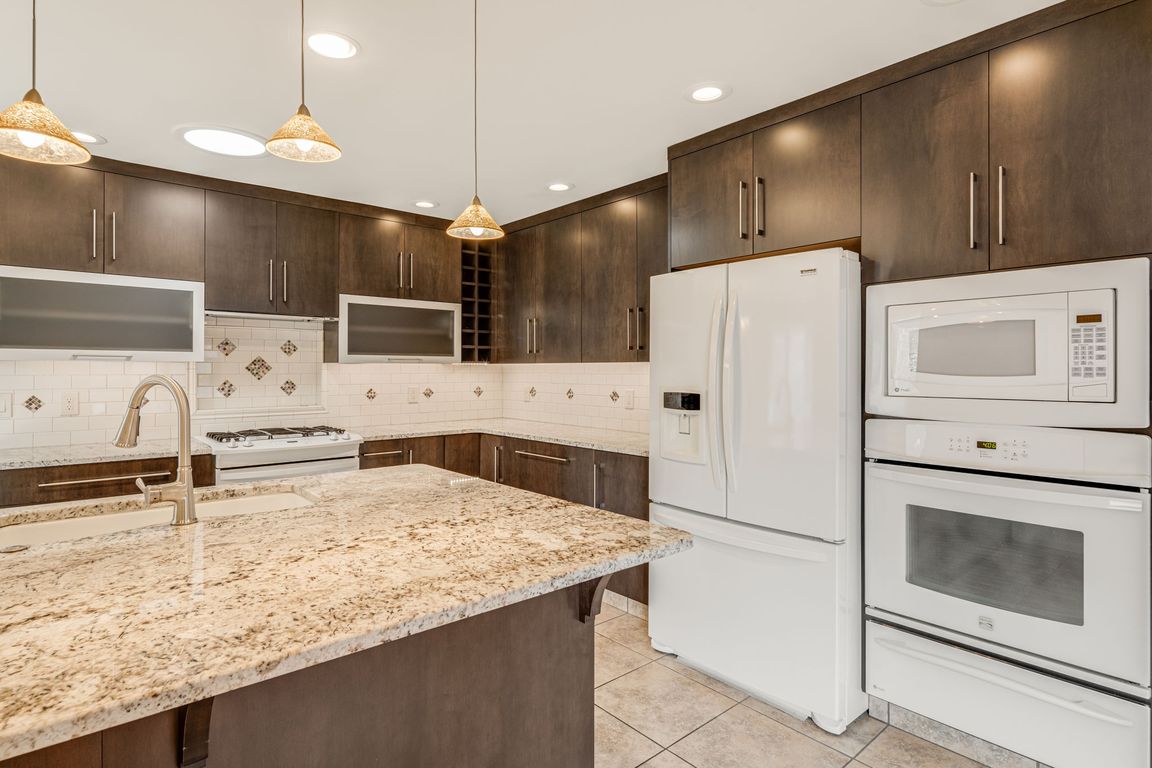
ActivePrice cut: $30K (7/24)
$919,000
3beds
2,839sqft
16 Ridgeview Dr, Asheville, NC 28804
3beds
2,839sqft
Condominium
Built in 1986
2 Attached garage spaces
$324 price/sqft
$1,050 monthly HOA fee
What's special
PRICE IMPROVEMENT! Now @ $919,000 Contact selling agent for new details!Unoccupied/Immediately Available! Welcome home to Beaverdam Run Set on 115 Lush Acres. Discover the charm of this expansive Condo with a finished lower level. Fresh paint. This spacious 3 Bed 3 Full Bath Condo has breathtaking mountain views w/ privacy.Relax in ...
- 140 days
- on Zillow |
- 352 |
- 12 |
Source: Canopy MLS as distributed by MLS GRID,MLS#: 4245815
Travel times
Kitchen
Living Room
Dining Room
Zillow last checked: 7 hours ago
Listing updated: August 19, 2025 at 09:04am
Listing Provided by:
Neal Burke 503-810-5265,
Navigate Realty
Source: Canopy MLS as distributed by MLS GRID,MLS#: 4245815
Facts & features
Interior
Bedrooms & bathrooms
- Bedrooms: 3
- Bathrooms: 3
- Full bathrooms: 3
- Main level bedrooms: 2
Primary bedroom
- Features: En Suite Bathroom, Walk-In Closet(s)
- Level: Main
- Area: 238 Square Feet
- Dimensions: 17' 0" X 14' 0"
Bedroom s
- Features: En Suite Bathroom, Walk-In Closet(s)
- Level: Main
- Area: 182 Square Feet
- Dimensions: 14' 0" X 13' 0"
Bedroom s
- Features: En Suite Bathroom, Walk-In Closet(s)
- Level: Basement
- Area: 210 Square Feet
- Dimensions: 15' 0" X 14' 0"
Breakfast
- Level: Main
- Area: 165 Square Feet
- Dimensions: 11' 0" X 15' 0"
Dining room
- Features: Breakfast Bar
- Level: Main
- Area: 187 Square Feet
- Dimensions: 17' 0" X 11' 0"
Kitchen
- Features: Breakfast Bar, Built-in Features, Kitchen Island
- Level: Main
- Area: 156 Square Feet
- Dimensions: 12' 0" X 13' 0"
Laundry
- Features: Computer Niche
- Level: Main
- Area: 64 Square Feet
- Dimensions: 8' 0" X 8' 0"
Living room
- Features: Built-in Features, Central Vacuum, Open Floorplan, Storage
- Level: Basement
- Area: 300 Square Feet
- Dimensions: 20' 0" X 15' 0"
Living room
- Features: Central Vacuum, Open Floorplan, Vaulted Ceiling(s)
- Level: Main
- Area: 17 Square Feet
- Dimensions: 1' 0" X 17' 0"
Office
- Level: Basement
- Area: 80 Square Feet
- Dimensions: 10' 0" X 8' 0"
Utility room
- Features: Storage
- Level: Basement
- Area: 85 Square Feet
- Dimensions: 17' 0" X 5' 0"
Heating
- Central, Electric, Forced Air, Natural Gas
Cooling
- Central Air, Electric
Appliances
- Included: Dishwasher, Disposal, Electric Oven, Electric Water Heater, Gas Cooktop, Gas Oven, Oven, Plumbed For Ice Maker, Tankless Water Heater
- Laundry: Electric Dryer Hookup, Laundry Room, Main Level, Washer Hookup
Features
- Attic Other, Breakfast Bar, Kitchen Island, Storage, Walk-In Closet(s)
- Flooring: Parquet, Tile, Wood
- Doors: Pocket Doors, Screen Door(s), Sliding Doors
- Windows: Skylight(s)
- Basement: Daylight,Exterior Entry,Finished,Interior Entry,Storage Space,Walk-Out Access
- Attic: Other
- Fireplace features: Gas Log, Living Room, Recreation Room
Interior area
- Total structure area: 1,908
- Total interior livable area: 2,839 sqft
- Finished area above ground: 1,908
- Finished area below ground: 931
Video & virtual tour
Property
Parking
- Total spaces: 2
- Parking features: Driveway, Attached Garage, Garage Door Opener, Garage Faces Front, Keypad Entry, Garage on Main Level
- Attached garage spaces: 2
- Has uncovered spaces: Yes
Features
- Levels: One
- Stories: 1
- Entry location: Main
- Patio & porch: Covered, Deck, Front Porch, Rear Porch, Wrap Around
- Exterior features: In-Ground Irrigation, Lawn Maintenance, Tennis Court(s)
- Has private pool: Yes
- Pool features: Community, Heated, In Ground, Indoor, Lap
- Has view: Yes
- View description: Mountain(s)
Details
- Parcel number: 9751308996C00G2
- Zoning: RM6
- Special conditions: Standard
Construction
Type & style
- Home type: Condo
- Property subtype: Condominium
Materials
- Stone, Wood
- Roof: Shingle
Condition
- New construction: No
- Year built: 1986
Utilities & green energy
- Sewer: Public Sewer
- Water: City, Community Well
- Utilities for property: Cable Available, Electricity Connected
Community & HOA
Community
- Features: Fifty Five and Older, Clubhouse, Dog Park, Fitness Center, Game Court, Gated, Pond, Recreation Area, Sport Court, Street Lights, Tennis Court(s), Walking Trails
- Security: Carbon Monoxide Detector(s), Smoke Detector(s)
- Senior community: Yes
- Subdivision: Beaverdam Run
HOA
- Has HOA: Yes
- HOA fee: $1,050 monthly
- HOA name: Beaverdam Run Condo Association
- HOA phone: 828-417-4567
Location
- Region: Asheville
- Elevation: 2500 Feet
Financial & listing details
- Price per square foot: $324/sqft
- Tax assessed value: $614,200
- Annual tax amount: $6,345
- Date on market: 4/10/2025
- Listing terms: Cash,Conventional,FHA,VA Loan
- Electric utility on property: Yes
- Road surface type: Asphalt, Paved