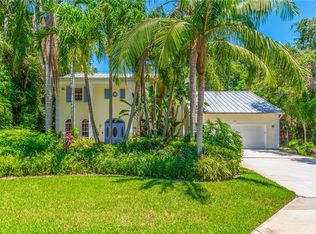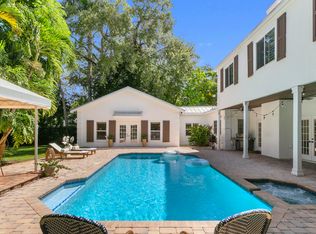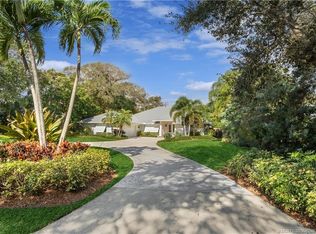Stunning Estate Pool Home with Guest House in South Sewall's Point!! This Majestic & Stately Property has all the modern finishes you have been looking for- Completely Renovated in 2017-2020 with over $300k in upgrades. An architectural masterpiece featuring Volume Ceilings, Custom Crown Molding & Decorative Trim, Plantation Shutters, New Flooring, New Designer Lighting, Custom Built-ins, Newly Crafted Wood Staircase, High End Luxurious Baths, Freshly Painted Interior & Exterior, New 2020 Metal Roof, New Impact Glass Entry Doors, New A/C, All New S/S Appliances, New Washer & Dryer & More. This Magnificent Tropical Paradise affords privacy & tranquil living with elegant manicured grounds, flowering beds & towering trees. Shimmering Blue Newly Resurfaced Pool & Spa with New Spa Pump & Heater is waiting for you endless summer days. The Outstanding Multi-generational Guest House looks like a dream & fits all your needs: elder parents/adult kids/Pool House/Work Office/Media Room & more!
This property is off market, which means it's not currently listed for sale or rent on Zillow. This may be different from what's available on other websites or public sources.


