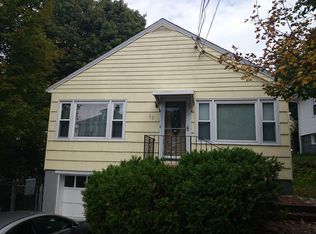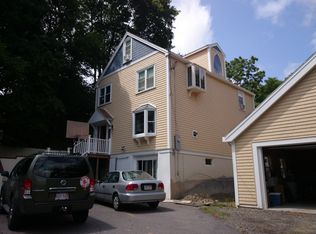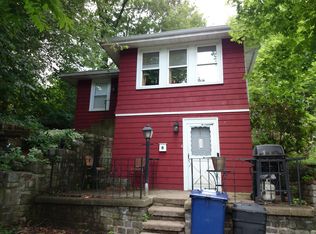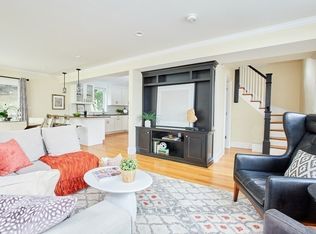Come home to your oasis in the city! Nestled atop Ryder Hill Rd, at the end of a dead-end street and abutting a treeline sits this perfect American Ranch home. Gleaming hardwood floors, brick fireplace and wood details only begin to tell the story of how this 2 bedroom is the perfect starter home for you! Feel the freedom from the stressors of life and relax on your back deck or front porch. New roof, insulating windows, and full blown-in insulation will keep you warm in the winter. Pellet stove insert is currently in the fireplace and is able to heat the house. Insert can be removed at buyers option. Showings by apointment on Monday and Tuesday.
This property is off market, which means it's not currently listed for sale or rent on Zillow. This may be different from what's available on other websites or public sources.



