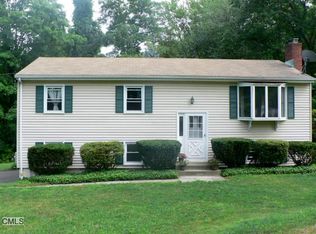3 Bedroom, 2.5 Bath Home (1884 Total Square Feet) with 2 Car Garage on a Cul-De-Sac Road! Spacious Living Room with Hardwood Floors, Vaulted Ceiling and Propane-Burning Fireplace (installed last year), Kitchen with Oak Cabinets, New Laminate Counters with Ogee Edge, New Laminate Flooring, Master with Partial Bath, 2 Additional Bedrooms and Full Hall Bath Complete the Main Level. Hardwood Floors and Ceiling Fans in all Bedrooms. Lower Level Family Room with Neutral Carpeting, Recently Renovated Full Bath (4 Years ago) and Laundry Closet complete this Level. Rear Deck (will be stained) off Dining Room Overlooks the Private Yard. Central Air added 6 Years Ago. Entire Interior Just Painted in a Neutral Palette and Entire Exterior Just Stained. Propane Line for Grill too-Bonus! Solar Panels owned by Viviant, not a Lease. Community Well (Aquarion Water Company). Swingset included. You can enter the woods at the end of Saddle Rock and hike around the reservoir-There are marked trails. A Great Place to Call Home! Annual Electric: $2385 ($198.75 month average)
This property is off market, which means it's not currently listed for sale or rent on Zillow. This may be different from what's available on other websites or public sources.

