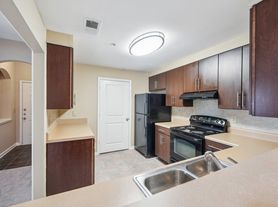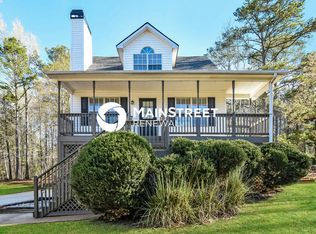Beautiful Craftsman Style Home built in 2021, situated next to the wooded area for privacy and space at the Desirable Parkside Estate Community! Fully Fenced in, 4 Bedrooms and 2 & 1/2 Bath, 2748 SF, Covered Front Porch welcomes you to this updated home. As you enter the foyer, the spacious dining room with a coffered ceiling on your left, Gorgeous Kitchen with lots of cabinet space and countertop with stainless steel appliances, Kitchen island, Granite Countertop, Breakfast Area, family room with an elegant arched entry, fireplace, Upstairs with Primary bedroom with beautifully designed primary bathroom, three more good-sized bedrooms with full bath, Hardwood floor throughout the main, oak thread steps, Covered Gameday Porch with fireplace and TV hookup, spacious backyard. This home has everything you can ask for. Close to schools, shopping, hospital, and exits! Application Fee $50 per person over 18 years old. PLEASE TAKE OFF YOUR SHOES WHEN ENTERING THE HOME. THANK YOU!
Copyright Georgia MLS. All rights reserved. Information is deemed reliable but not guaranteed.
House for rent
$2,700/mo
16 Saint Georges Pl, Sharpsburg, GA 30277
4beds
2,748sqft
Price may not include required fees and charges.
Singlefamily
Available now
No pets
Central air, electric, ceiling fan
In hall laundry
Attached garage parking
Electric, central, heat pump, fireplace
What's special
Spacious backyardCovered front porchFamily roomStainless steel appliancesSpacious dining roomBreakfast areaGranite countertop
- 3 days
- on Zillow |
- -- |
- -- |
Travel times
Looking to buy when your lease ends?
Consider a first-time homebuyer savings account designed to grow your down payment with up to a 6% match & 3.83% APY.
Facts & features
Interior
Bedrooms & bathrooms
- Bedrooms: 4
- Bathrooms: 3
- Full bathrooms: 2
- 1/2 bathrooms: 1
Rooms
- Room types: Family Room, Library
Heating
- Electric, Central, Heat Pump, Fireplace
Cooling
- Central Air, Electric, Ceiling Fan
Appliances
- Included: Dishwasher, Dryer, Microwave, Refrigerator, Washer
- Laundry: In Hall, In Unit, Upper Level
Features
- Ceiling Fan(s), Double Vanity, High Ceilings, Separate Shower, Tile Bath, Vaulted Ceiling(s), Walk-In Closet(s)
- Flooring: Hardwood, Tile
- Has fireplace: Yes
Interior area
- Total interior livable area: 2,748 sqft
Property
Parking
- Parking features: Attached
- Has attached garage: Yes
- Details: Contact manager
Features
- Stories: 2
- Exterior features: Architecture Style: Craftsman, Attached, Double Vanity, Factory Built, Foyer, Garage Door Opener, Heating system: Central, Heating: Electric, High Ceilings, In Hall, Kitchen Level, Level, Lot Features: Level, Private, Outside, Oven/Range (Combo), Pets - No, Playground, Pool, Private, Roof Type: Composition, Separate Shower, Sidewalks, Stainless Steel Appliance(s), Street Lights, Tile Bath, Upper Level, Vaulted Ceiling(s), Walk-In Closet(s)
- Has private pool: Yes
Details
- Parcel number: 1111018114
Construction
Type & style
- Home type: SingleFamily
- Architectural style: Craftsman
- Property subtype: SingleFamily
Materials
- Roof: Composition
Condition
- Year built: 2021
Community & HOA
Community
- Features: Playground
HOA
- Amenities included: Pool
Location
- Region: Sharpsburg
Financial & listing details
- Lease term: Contact For Details
Price history
| Date | Event | Price |
|---|---|---|
| 9/30/2025 | Listed for rent | $2,700$1/sqft |
Source: GAMLS #10614952 | ||
| 3/13/2023 | Sold | $465,000+32.4%$169/sqft |
Source: Public Record | ||
| 11/15/2021 | Sold | $351,200$128/sqft |
Source: Public Record | ||

