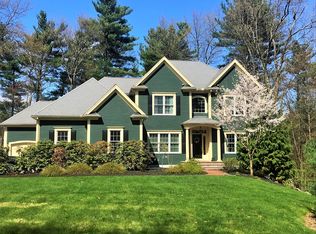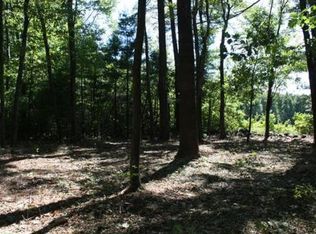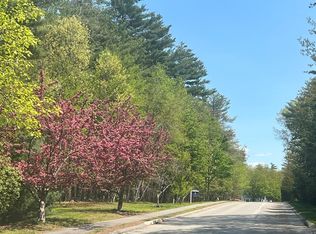First time offering! Sandy Ridge borders the Sterling National Country Club. This beautiful home exudes warmth at every turn and is an entertainer's dream. The extra large kitchen is the hub of the home, ideal for sharing a meal and completing homework assignments simultaneously. Enjoy the extra large family room with beautiful custom bookshelves and a stone-faced, propane fireplace. Granite. Stainless. Hardwood. The first floor bedroom, living room/office and full bath offer possibilities you won't see in many homes. Upstairs, an oversized laundry room is convenient to three more bedrooms. The vaulted master bedroom has French doors and a quaint reading loft. Wind down at the end of the day in your spa-like master bath with jetted tub and massive window overlooking the gorgeous backyard. The walkout lower level is freshly painted and carpeted. Enjoy the custom mudroom with massive storage for coats, shoes, backpacks and sports equipment. Surprises at every turn. Come see for yourself!
This property is off market, which means it's not currently listed for sale or rent on Zillow. This may be different from what's available on other websites or public sources.



