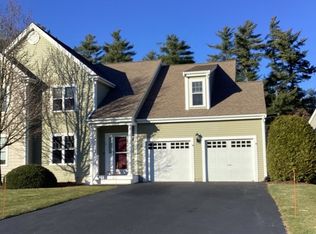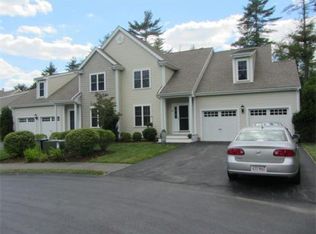Sold for $527,500
$527,500
16 Sarah Reed Hunt Way #16, Middleboro, MA 02346
2beds
1,986sqft
Condominium
Built in 2008
-- sqft lot
$-- Zestimate®
$266/sqft
$-- Estimated rent
Home value
Not available
Estimated sales range
Not available
Not available
Zestimate® history
Loading...
Owner options
Explore your selling options
What's special
Fabulous spacious condo with first floor Main suite ! This unit has excellent storage space with a full basement and attic area. The floor plan is open and bright with a rear private deck to enjoy the outdoors. The kitchen features granite counters , custom built wall unit , and has an adorable sitting area. The half bath on main level has laundry area for convenience. Second floor loft area has a second bedroom , full bath , and a bonus room/office . Its very rare to find a condo this spacious with a 2 car attached garage and a full walk out basement. Come take a look !
Zillow last checked: 8 hours ago
Listing updated: April 30, 2025 at 08:22am
Listed by:
Joanne Berube 508-294-3421,
Keller Williams Realty 508-238-5000
Bought with:
Everett Clark
Better Living Real Estate, LLC
Source: MLS PIN,MLS#: 73346922
Facts & features
Interior
Bedrooms & bathrooms
- Bedrooms: 2
- Bathrooms: 3
- Full bathrooms: 2
- 1/2 bathrooms: 1
- Main level bathrooms: 1
- Main level bedrooms: 1
Primary bedroom
- Features: Bathroom - Full, Closet, Flooring - Stone/Ceramic Tile, Flooring - Vinyl
- Level: Main,First
Bedroom 2
- Features: Closet, Flooring - Wall to Wall Carpet
- Level: Second
Primary bathroom
- Features: Yes
Bathroom 1
- Features: Bathroom - Half, Closet - Linen, Flooring - Stone/Ceramic Tile, Dryer Hookup - Electric, Washer Hookup
- Level: Main,First
Bathroom 2
- Features: Bathroom - Full, Closet
- Level: First
Bathroom 3
- Features: Bathroom - Full, Bathroom - With Tub & Shower, Closet
- Level: Second
Dining room
- Features: Flooring - Laminate, Open Floorplan, Slider
- Level: First
Kitchen
- Features: Flooring - Stone/Ceramic Tile, Dining Area, Countertops - Stone/Granite/Solid
- Level: First
Living room
- Features: Flooring - Laminate, Deck - Exterior, Open Floorplan, Slider
- Level: Main,First
Office
- Features: Flooring - Wall to Wall Carpet
- Level: Second
Heating
- Forced Air, Natural Gas
Cooling
- Central Air
Appliances
- Included: Dishwasher, Microwave, Refrigerator
- Laundry: In Unit
Features
- Office
- Flooring: Tile, Vinyl, Carpet, Flooring - Wall to Wall Carpet
- Has basement: Yes
- Has fireplace: No
- Common walls with other units/homes: End Unit
Interior area
- Total structure area: 1,986
- Total interior livable area: 1,986 sqft
- Finished area above ground: 1,986
Property
Parking
- Total spaces: 6
- Parking features: Attached, Assigned, Paved
- Attached garage spaces: 2
- Uncovered spaces: 4
Features
- Entry location: Unit Placement(Walkout)
- Patio & porch: Deck, Deck - Wood
- Exterior features: Deck, Deck - Wood, Professional Landscaping, Sprinkler System
Details
- Parcel number: M:00094 L:6416 U:0017,4744249
- Zoning: c
Construction
Type & style
- Home type: Condo
- Property subtype: Condominium
- Attached to another structure: Yes
Materials
- Frame
- Roof: Shingle
Condition
- Year built: 2008
Utilities & green energy
- Electric: Circuit Breakers
- Sewer: Private Sewer
- Water: Public
- Utilities for property: for Electric Range
Community & neighborhood
Location
- Region: Middleboro
HOA & financial
HOA
- HOA fee: $450 monthly
- Services included: Insurance, Maintenance Structure, Road Maintenance, Maintenance Grounds, Snow Removal, Trash
Price history
| Date | Event | Price |
|---|---|---|
| 4/25/2025 | Sold | $527,500+0.5%$266/sqft |
Source: MLS PIN #73346922 Report a problem | ||
| 3/23/2025 | Contingent | $525,000$264/sqft |
Source: MLS PIN #73346922 Report a problem | ||
| 3/18/2025 | Listed for sale | $525,000$264/sqft |
Source: MLS PIN #73346922 Report a problem | ||
Public tax history
Tax history is unavailable.
Neighborhood: 02346
Nearby schools
GreatSchools rating
- 5/10Mary K. Goode Elementary SchoolGrades: 1-5Distance: 6.1 mi
- 5/10John T. Nichols Middle SchoolGrades: 6-8Distance: 5.5 mi
- 6/10Middleborough High SchoolGrades: 9-12Distance: 5.6 mi
Schools provided by the listing agent
- Elementary: Mary K Goode
- Middle: Nichols
- High: Mhs
Source: MLS PIN. This data may not be complete. We recommend contacting the local school district to confirm school assignments for this home.

Get pre-qualified for a loan
At Zillow Home Loans, we can pre-qualify you in as little as 5 minutes with no impact to your credit score.An equal housing lender. NMLS #10287.

