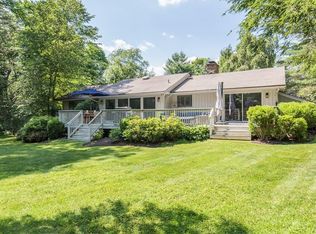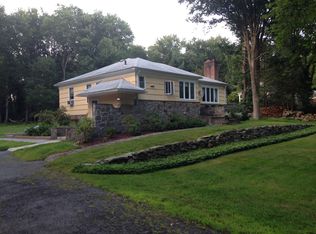Sold for $1,318,000
$1,318,000
16 Shad Road W, Pound Ridge, NY 10576
3beds
3,573sqft
Single Family Residence, Residential
Built in 1965
2.02 Acres Lot
$1,455,700 Zestimate®
$369/sqft
$7,935 Estimated rent
Home value
$1,455,700
$1.31M - $1.63M
$7,935/mo
Zestimate® history
Loading...
Owner options
Explore your selling options
What's special
Easy Living and spacious. Great home to host your family and friends in bucolic Pound Ridge. Spacious expanded ranch on over two leveled private parklike acres in a desirable neighborhood, great for riding your bike and morning walks. Walking into your backyard brings you tranquility and endless days entertaining with your family and friends in the expansive outdoor stone patio with pizza oven. Cozy up in the sunken living room in front of the fireplace. Family game nights in the large family room with vaulted ceilings with walkout to stone patio. Open Floor Plan. Dining area opens up to kitchen with sliding glass door leading outdoor. There are two bedrooms on first level. First of which can be used for guest or as an inlaw suite, a large bedroom with full bathroom and heated floors with room to accomodate a sitting area. (2) Private Primary suite. Relax and soak in the luxurious Kohler overflow tub with ceiling mount bath filler adorn with Calcutta Gold marble throughout and separate shower. Floors in primary bathroom are also heated. Separate sitting area with additional bathroom and heated floors. Third Bedroom is on the second level. Full bath in the hallway. Separate recreation room. Additional sitting area that can also function as an office. Tons of storage space throughout the house. Additional 1,551 sq ft finished space in lower level with separate entrance leading to the backyard not included in square foot above used as Gym/workout and recreation/media space for more entertaining. Laundry and Utility room. Full house generator. House was renovated in 2010 and 2017. Outdoor shed has electricity and tile floors perfect for hobby and work space. Additional Information: Amenities:Marble Bath,Pedestal Sink,Soaking Tub,Storage,ParkingFeatures:2 Car Attached,
Zillow last checked: 8 hours ago
Listing updated: November 16, 2024 at 07:53am
Listed by:
Mei F. Wong 917-658-2799,
Vincent & Whittemore R.E. 914-234-3642
Bought with:
Michael A. Tarallo, 10301216395
Park Sterling Realty
Source: OneKey® MLS,MLS#: H6269061
Facts & features
Interior
Bedrooms & bathrooms
- Bedrooms: 3
- Bathrooms: 6
- Full bathrooms: 4
- 1/2 bathrooms: 2
Other
- Description: Grand Family Room for family gatherings with vaulted ceiling
- Level: First
Other
- Description: Sunken Living room with fireplace
- Level: First
Other
- Description: Open kitchen with ample storage and granite countertops
- Level: First
Other
- Description: Open Dining room
- Level: First
Other
- Description: Powder Room
- Level: First
Other
- Description: Large Bedroom Suite with full bath, heated floors
- Level: First
Other
- Description: Primary bedroom ensuite, Bathroom with Calcutta gold marble, Kohler overflow tub and ceiling mount bath filler, separate shower, heated floors
- Level: First
Other
- Description: Primary Suite - Sitting area/Office with additional Bathroom
- Level: First
Other
- Description: Entertainment area/office
- Level: Second
Other
- Description: Bedroom
- Level: Second
Other
- Description: Hall Bath
- Level: Second
Other
- Description: Recreation/Play room
- Level: Second
Other
- Description: Additional unfinished attic space with ample storage
- Level: Second
Other
- Description: Gym
- Level: Lower
Other
- Description: Media/Recreation Room
- Level: Lower
Other
- Description: Powder Room
- Level: Lower
Other
- Description: Laundry Room
- Level: Lower
Other
- Description: Utility Room
- Level: Lower
Heating
- Electric, Hydro Air, Propane, Radiant
Cooling
- Central Air
Appliances
- Included: Cooktop, Dishwasher, Dryer, Microwave, Refrigerator, Stainless Steel Appliance(s), Washer, Tankless Water Heater
Features
- Built-in Features, Cathedral Ceiling(s), Double Vanity, Eat-in Kitchen, Entrance Foyer, First Floor Bedroom, First Floor Full Bath, Granite Counters, Master Downstairs, Marble Counters, Primary Bathroom, Open Kitchen
- Flooring: Hardwood
- Basement: Finished,Full,Walk-Out Access
- Attic: Partially Finished,See Remarks,Walkup
- Number of fireplaces: 1
Interior area
- Total structure area: 3,573
- Total interior livable area: 3,573 sqft
Property
Parking
- Total spaces: 2
- Parking features: Attached, Driveway
- Has uncovered spaces: Yes
Features
- Patio & porch: Patio
Lot
- Size: 2.02 Acres
- Features: Level, Sprinklers In Front, Sprinklers In Rear
Details
- Parcel number: 4600000000090310145
- Other equipment: Generator
Construction
Type & style
- Home type: SingleFamily
- Architectural style: Ranch
- Property subtype: Single Family Residence, Residential
Materials
- Cedar, Shake Siding
Condition
- Estimated
- Year built: 1965
- Major remodel year: 2017
Utilities & green energy
- Sewer: Septic Tank
- Utilities for property: Trash Collection Private
Community & neighborhood
Location
- Region: Pound Ridge
Other
Other facts
- Listing agreement: Exclusive Agency
Price history
| Date | Event | Price |
|---|---|---|
| 12/18/2023 | Sold | $1,318,000+17.2%$369/sqft |
Source: | ||
| 10/13/2023 | Pending sale | $1,125,000$315/sqft |
Source: | ||
| 9/26/2023 | Listed for sale | $1,125,000+69.2%$315/sqft |
Source: | ||
| 9/15/2004 | Sold | $665,000$186/sqft |
Source: Agent Provided Report a problem | ||
Public tax history
| Year | Property taxes | Tax assessment |
|---|---|---|
| 2024 | -- | $154,170 +15.4% |
| 2023 | -- | $133,600 |
| 2022 | -- | $133,600 |
Find assessor info on the county website
Neighborhood: 10576
Nearby schools
GreatSchools rating
- 9/10Pound Ridge Elementary SchoolGrades: K-5Distance: 3.4 mi
- 6/10Fox Lane Middle SchoolGrades: 6-8Distance: 4.2 mi
- 6/10Fox Lane High SchoolGrades: 9-12Distance: 4.4 mi
Schools provided by the listing agent
- Elementary: Pound Ridge Elementary School
- Middle: Fox Lane Middle School
- High: Fox Lane High School
Source: OneKey® MLS. This data may not be complete. We recommend contacting the local school district to confirm school assignments for this home.

