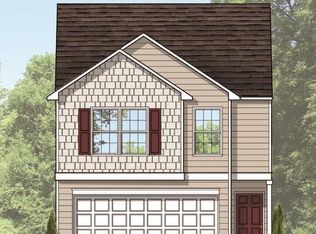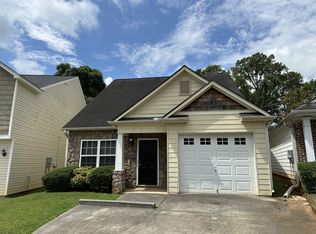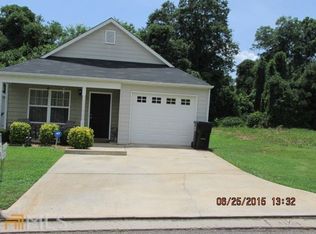Closed
$300,000
16 Sharp Way, Cartersville, GA 30120
4beds
1,938sqft
Single Family Residence, Residential
Built in 2018
6,098.4 Square Feet Lot
$313,800 Zestimate®
$155/sqft
$2,078 Estimated rent
Home value
$313,800
$292,000 - $339,000
$2,078/mo
Zestimate® history
Loading...
Owner options
Explore your selling options
What's special
BEAUTIFUL 4BR 2.5 BA ~ MOVE IN READY! Squeaky clean!! Looking for a nice crisp, clean home to settle down? Beautiful freshly painted and professionally cleaned; This home has PRETTY NEW PAINT, AND BEAUTIFUL NEW FLOORING, AND NEW CARPETING ON THE STAIRWAY FOR QUIET COMFORT! NEW APPLIANCES AND NEW MASTER VANITY. The flow of this home is open concept. The foyer separates greeting guests before entering the home. There is no disruption of homework, movie time, or dinnertime. There is a hall bath for privacy on this floor before entering the Great room open to the kitchen with a very large and pretty Island. The kitchen has NEW appliances. The kitchen also has a breakfast room. Down the hall and toward the garage you pass the ample laundry room and across from that is a very large organizational closet. The garage just past this is 2 car attached and has room for sports equipment as well as summer floats. Back into the house and up the stairs brings you to the Master Bedroom with an area for sitting room or movie watching. The Master Bathroom has a new vanity and has a soaking tub and shower along with large closets. Head down the hall and you'll find the large hall bath and the next stop is to take your pick of three large secondary bedrooms with large closets. Each as nice as the next so there is no need to squabble over who gets which room. ASK YOUR REALTOR TO OPEN THE DOOR! Agent; if you cannot make the appointment I am happy to assist your client and pay you the cooperation fee. The back yard is perfect for a small garden and large enough for grilling. This is a great home. Don't miss out. Enjoy the seasons in your new home.
Zillow last checked: 8 hours ago
Listing updated: October 04, 2024 at 10:54pm
Listing Provided by:
Jane Dreyer,
Berkshire Hathaway HomeServices Georgia Properties
Bought with:
TONY ZHEN LIN, 327624
True Legacy Realty, LLC.
Source: FMLS GA,MLS#: 7389725
Facts & features
Interior
Bedrooms & bathrooms
- Bedrooms: 4
- Bathrooms: 3
- Full bathrooms: 2
- 1/2 bathrooms: 1
Primary bedroom
- Features: Oversized Master, Split Bedroom Plan
- Level: Oversized Master, Split Bedroom Plan
Bedroom
- Features: Oversized Master, Split Bedroom Plan
Primary bathroom
- Features: Double Vanity
Dining room
- Features: Open Concept
Kitchen
- Features: Breakfast Room, Cabinets Stain, Kitchen Island, Laminate Counters, Pantry, View to Family Room
Heating
- Central, Heat Pump
Cooling
- Ceiling Fan(s), Central Air, Heat Pump
Appliances
- Included: Dishwasher, Electric Oven, Electric Water Heater
- Laundry: Laundry Room, Main Level
Features
- Double Vanity, Entrance Foyer, High Speed Internet
- Flooring: Vinyl
- Basement: None
- Attic: Pull Down Stairs
- Has fireplace: No
- Fireplace features: None
- Common walls with other units/homes: No Common Walls
Interior area
- Total structure area: 1,938
- Total interior livable area: 1,938 sqft
- Finished area above ground: 1,935
- Finished area below ground: 0
Property
Parking
- Total spaces: 2
- Parking features: Attached, Driveway, Garage, Garage Faces Front, Kitchen Level, Level Driveway
- Attached garage spaces: 2
- Has uncovered spaces: Yes
Accessibility
- Accessibility features: None
Features
- Levels: Two
- Stories: 2
- Patio & porch: Patio, Rear Porch
- Exterior features: None
- Pool features: None
- Spa features: None
- Fencing: None
- Has view: Yes
- View description: Pool
- Waterfront features: None
- Body of water: None
Lot
- Size: 6,098 sqft
- Dimensions: 30 x 90x30x90
- Features: Level
Details
- Additional structures: None
- Parcel number: 0071V 0001 004
- Other equipment: None
- Horse amenities: None
Construction
Type & style
- Home type: SingleFamily
- Architectural style: Traditional
- Property subtype: Single Family Residence, Residential
Materials
- Vinyl Siding
- Foundation: Slab
- Roof: Shingle
Condition
- Updated/Remodeled
- New construction: No
- Year built: 2018
Utilities & green energy
- Electric: 220 Volts in Laundry
- Sewer: Public Sewer
- Water: Public
- Utilities for property: Cable Available, Electricity Available, Phone Available, Sewer Available, Water Available
Green energy
- Energy efficient items: None
- Energy generation: None
Community & neighborhood
Security
- Security features: None
Community
- Community features: Clubhouse, Homeowners Assoc, Near Schools, Playground, Pool, Street Lights
Location
- Region: Cartersville
- Subdivision: Sharp's Vinyard
HOA & financial
HOA
- Has HOA: Yes
- HOA fee: $1,200 annually
- Association phone: 404-835-9305
Other
Other facts
- Road surface type: Paved
Price history
| Date | Event | Price |
|---|---|---|
| 11/6/2024 | Listing removed | $1,749$1/sqft |
Source: FMLS GA #7474665 | ||
| 10/21/2024 | Listed for rent | $1,749+29.6%$1/sqft |
Source: FMLS GA #7474665 | ||
| 10/4/2024 | Sold | $300,000-6.2%$155/sqft |
Source: | ||
| 10/2/2024 | Pending sale | $319,900$165/sqft |
Source: | ||
| 8/2/2024 | Price change | $319,900-1.3%$165/sqft |
Source: | ||
Public tax history
| Year | Property taxes | Tax assessment |
|---|---|---|
| 2024 | $3,220 +0.5% | $132,494 +1% |
| 2023 | $3,202 +11.5% | $131,246 +16.1% |
| 2022 | $2,871 +68.9% | $113,080 +77.4% |
Find assessor info on the county website
Neighborhood: 30120
Nearby schools
GreatSchools rating
- 8/10Cloverleaf Elementary SchoolGrades: PK-5Distance: 4.4 mi
- 6/10Red Top Middle SchoolGrades: 6-8Distance: 5.9 mi
- 7/10Cass High SchoolGrades: 9-12Distance: 6.9 mi
Schools provided by the listing agent
- Elementary: Cloverleaf
- Middle: Red Top
- High: Cass
Source: FMLS GA. This data may not be complete. We recommend contacting the local school district to confirm school assignments for this home.
Get a cash offer in 3 minutes
Find out how much your home could sell for in as little as 3 minutes with a no-obligation cash offer.
Estimated market value
$313,800
Get a cash offer in 3 minutes
Find out how much your home could sell for in as little as 3 minutes with a no-obligation cash offer.
Estimated market value
$313,800


