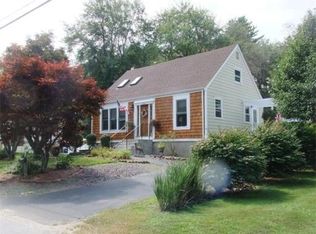Buyers loss is your gain! Don't hesitate! Make your appointment today! Burlington line location for this great home with three finish levels! Beautiful vinyl fenced yard! The pool will be open soon & it along with the patio & outdoor kitchen can be yours to enjoy this summer & many more to come! This four bedroom colonial is in great shape offering a large eat in kitchen with bow window in the dining area and hardwood flooring in the living rd rm & family rm. There is a 3/4 bath on the first floor. There are three good size bedrooms on the second floor along with a California bath with laundry. The third floor offers the huge fourth bedroom & an office area. The walkout basement offers great storage & the potential for finishing in the future! The home is in a very convenient location. Very close to shopping & route 128. Burlington's Wayside Commons, the Mall, the District and 3rd Avenue are close by. Scoot to Boston in about 20 minutes on the weekend!
This property is off market, which means it's not currently listed for sale or rent on Zillow. This may be different from what's available on other websites or public sources.
