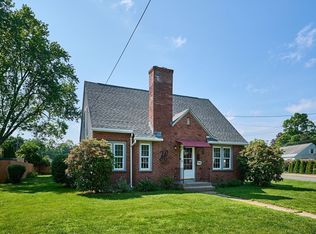Sold for $470,000 on 08/18/25
$470,000
16 Sheldon Ave, Easthampton, MA 01027
3beds
1,473sqft
Single Family Residence
Built in 1952
8,276 Square Feet Lot
$475,500 Zestimate®
$319/sqft
$2,401 Estimated rent
Home value
$475,500
$409,000 - $552,000
$2,401/mo
Zestimate® history
Loading...
Owner options
Explore your selling options
What's special
Handsome ranch home near the bike path and downtown Easthampton that has been lovingly maintained with many significant updates. This property features a fantastic heated sunroom directly off the kitchen that's perfect for dining and lounging with plenty of natural light and access to the back yard. Updated kitchen 2021 with breakfast nook and open window overlooking sunroom for ease of entertaining. Living room with hardwood floors, double closets and fireplace as well as entryway with coat closet. Two bedrooms with hardwood floors and one with wall-to-wall carpeting and a charming retro bathroom complete the main floor. The partially finished basement offers flex space with wall-to-wall carpet, a 3/4 bath and laundry. One-car garage and additional basement storage. Per owner: roof replaced 2016 (50-year), furnace replaced 2022, windows replaced 2018, wiring replaced 2019, basement finished 2023, driveway repaved 2021.
Zillow last checked: 8 hours ago
Listing updated: August 18, 2025 at 12:46pm
Listed by:
Jocelyn Cleary 310-867-0312,
Canon Real Estate, Inc. 413-527-8311
Bought with:
The Bay State Team
RE/MAX Connections
Source: MLS PIN,MLS#: 73396414
Facts & features
Interior
Bedrooms & bathrooms
- Bedrooms: 3
- Bathrooms: 2
- Full bathrooms: 2
Primary bedroom
- Features: Closet, Flooring - Hardwood
- Level: First
Bedroom 2
- Features: Closet, Flooring - Hardwood
- Level: First
Bedroom 3
- Features: Closet, Flooring - Wall to Wall Carpet
- Level: First
Primary bathroom
- Features: No
Bathroom 1
- Features: Bathroom - Full, Bathroom - Tiled With Tub & Shower, Flooring - Vinyl
- Level: First
Bathroom 2
- Features: Bathroom - 3/4, Bathroom - With Shower Stall, Flooring - Vinyl
- Level: Basement
Family room
- Features: Flooring - Wall to Wall Carpet
- Level: Basement
Kitchen
- Features: Flooring - Vinyl, Countertops - Stone/Granite/Solid, Breakfast Bar / Nook
- Level: First
Living room
- Features: Closet, Flooring - Hardwood, Exterior Access
- Level: First
Heating
- Baseboard, Oil
Cooling
- None
Appliances
- Laundry: In Basement
Features
- Sun Room
- Flooring: Wood, Vinyl, Flooring - Vinyl
- Basement: Full,Partially Finished,Interior Entry,Sump Pump,Concrete
- Number of fireplaces: 1
- Fireplace features: Living Room
Interior area
- Total structure area: 1,473
- Total interior livable area: 1,473 sqft
- Finished area above ground: 1,473
Property
Parking
- Total spaces: 3
- Parking features: Attached, Paved Drive, Off Street, Paved
- Attached garage spaces: 1
- Uncovered spaces: 2
Lot
- Size: 8,276 sqft
- Features: Corner Lot, Level
Details
- Parcel number: M:00152 B:00184 L:00000,3029573
- Zoning: R10
Construction
Type & style
- Home type: SingleFamily
- Architectural style: Ranch
- Property subtype: Single Family Residence
Materials
- Frame
- Foundation: Block
- Roof: Shingle
Condition
- Year built: 1952
Utilities & green energy
- Electric: Circuit Breakers, 100 Amp Service
- Sewer: Public Sewer
- Water: Public
Community & neighborhood
Community
- Community features: Public Transportation, Bike Path, Conservation Area
Location
- Region: Easthampton
Price history
| Date | Event | Price |
|---|---|---|
| 8/18/2025 | Sold | $470,000-2.1%$319/sqft |
Source: MLS PIN #73396414 | ||
| 7/8/2025 | Contingent | $479,900$326/sqft |
Source: MLS PIN #73396414 | ||
| 6/25/2025 | Listed for sale | $479,900+736.1%$326/sqft |
Source: MLS PIN #73396414 | ||
| 6/1/2016 | Sold | $57,400$39/sqft |
Source: Public Record | ||
Public tax history
| Year | Property taxes | Tax assessment |
|---|---|---|
| 2025 | $4,928 +3.6% | $360,500 +2.7% |
| 2024 | $4,758 +32.1% | $350,900 +42.7% |
| 2023 | $3,602 -11.4% | $245,900 |
Find assessor info on the county website
Neighborhood: 01027
Nearby schools
GreatSchools rating
- 6/10Easthampton High SchoolGrades: 9-12Distance: 0.8 mi

Get pre-qualified for a loan
At Zillow Home Loans, we can pre-qualify you in as little as 5 minutes with no impact to your credit score.An equal housing lender. NMLS #10287.
Sell for more on Zillow
Get a free Zillow Showcase℠ listing and you could sell for .
$475,500
2% more+ $9,510
With Zillow Showcase(estimated)
$485,010