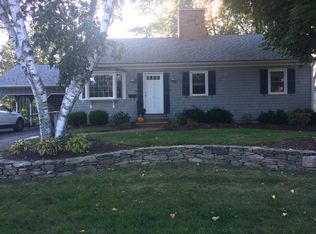Closed
Listed by:
Rick Wagner,
BHG Masiello Concord 603-228-0151,
Greg Proulx,
BHG Masiello Concord
Bought with: Keller Williams Realty Metro-Concord
$440,000
16 Springfield Street, Concord, NH 03301
3beds
2,044sqft
Single Family Residence
Built in 1966
9,148 Square Feet Lot
$465,200 Zestimate®
$215/sqft
$2,816 Estimated rent
Home value
$465,200
$442,000 - $488,000
$2,816/mo
Zestimate® history
Loading...
Owner options
Explore your selling options
What's special
With a desirable South End location, this 3 bedroom - 1 3/4 bath Cape has 2000 sq ft of finished living space. The eat-in kitchen includes granite counters, ceramic tile flooring, and a new dishwasher. The living and dining rooms have hardwood floors as do all the bedrooms. A 1st floor bedroom and 1st floor full bathroom make single floor living possible. Upstairs are 2 front to back bedrooms and a 3/4 bath. There's also a 22x22 family room in the finished space in the lower level, an enclosed 3 season porch, and a 7x8 entry mudroom. Conveniently located just 2 blocks from the Abbott-Downing Elementary School and Rundlett Middle School, the home is on a 0.21 acre lot.
Zillow last checked: 8 hours ago
Listing updated: November 25, 2024 at 08:31am
Listed by:
Rick Wagner,
BHG Masiello Concord 603-228-0151,
Greg Proulx,
BHG Masiello Concord
Bought with:
Mike Rennie
Keller Williams Realty Metro-Concord
Source: PrimeMLS,MLS#: 5015128
Facts & features
Interior
Bedrooms & bathrooms
- Bedrooms: 3
- Bathrooms: 2
- Full bathrooms: 1
- 3/4 bathrooms: 1
Heating
- Natural Gas, Hot Water, Zoned
Cooling
- None
Appliances
- Included: Dishwasher, Dryer, Microwave, Electric Range, Refrigerator, Washer, Water Heater off Boiler, Tank Water Heater
- Laundry: In Basement
Features
- Ceiling Fan(s)
- Flooring: Carpet, Ceramic Tile, Hardwood
- Windows: Blinds, Drapes
- Basement: Bulkhead,Partially Finished,Sump Pump,Interior Entry
Interior area
- Total structure area: 2,400
- Total interior livable area: 2,044 sqft
- Finished area above ground: 1,560
- Finished area below ground: 484
Property
Parking
- Total spaces: 1
- Parking features: Paved, Auto Open, Direct Entry, Garage
- Garage spaces: 1
Accessibility
- Accessibility features: 1st Floor Bedroom, 1st Floor Full Bathroom, Hard Surface Flooring
Features
- Levels: 1.75
- Stories: 1
- Patio & porch: Enclosed Porch
Lot
- Size: 9,148 sqft
- Features: Level, Near School(s)
Details
- Parcel number: CNCDM10BB3L5
- Zoning description: RS
Construction
Type & style
- Home type: SingleFamily
- Architectural style: Cape
- Property subtype: Single Family Residence
Materials
- Wood Frame, Vinyl Siding
- Foundation: Block, Poured Concrete
- Roof: Architectural Shingle,Asphalt Shingle
Condition
- New construction: No
- Year built: 1966
Utilities & green energy
- Electric: 100 Amp Service, Circuit Breakers
- Sewer: Public Sewer
- Utilities for property: Phone, Cable
Community & neighborhood
Location
- Region: Concord
Price history
| Date | Event | Price |
|---|---|---|
| 11/25/2024 | Sold | $440,000-2.2%$215/sqft |
Source: | ||
| 10/28/2024 | Contingent | $450,000$220/sqft |
Source: | ||
| 9/30/2024 | Price change | $450,000-5.3%$220/sqft |
Source: | ||
| 9/20/2024 | Listed for sale | $475,000+509%$232/sqft |
Source: | ||
| 11/12/2013 | Sold | $78,000-65.6%$38/sqft |
Source: Public Record Report a problem | ||
Public tax history
Tax history is unavailable.
Find assessor info on the county website
Neighborhood: 03301
Nearby schools
GreatSchools rating
- 5/10Abbot-Downing SchoolGrades: K-5Distance: 0.3 mi
- 6/10Rundlett Middle SchoolGrades: 6-8Distance: 6.6 mi
- 4/10Concord High SchoolGrades: 9-12Distance: 0.8 mi
Schools provided by the listing agent
- Elementary: Abbot-Downing School
- Middle: Rundlett Middle School
- High: Concord High School
- District: Concord School District SAU #8
Source: PrimeMLS. This data may not be complete. We recommend contacting the local school district to confirm school assignments for this home.

Get pre-qualified for a loan
At Zillow Home Loans, we can pre-qualify you in as little as 5 minutes with no impact to your credit score.An equal housing lender. NMLS #10287.
