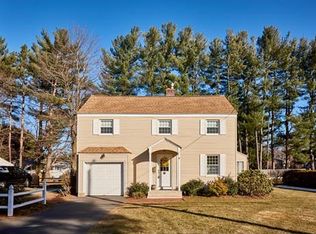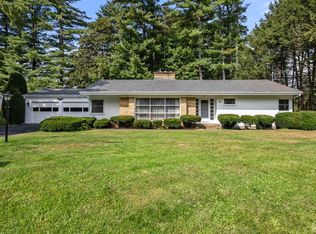Sold for $432,000 on 10/10/25
$432,000
16 Spruce St, Westfield, MA 01085
4beds
1,650sqft
Single Family Residence
Built in 1920
0.26 Acres Lot
$434,300 Zestimate®
$262/sqft
$2,664 Estimated rent
Home value
$434,300
$404,000 - $469,000
$2,664/mo
Zestimate® history
Loading...
Owner options
Explore your selling options
What's special
Located just a short walk from Stanley Park, this beautifully remodeled 1920 Cape blends timeless charm with modern updates. This four-bedroom, two-and-a-half-bath home features a brand-new kitchen with a center island, granite countertops, tile backsplash, and gleaming hardwood floors. The first-floor primary suite includes a full bath and opens to a peaceful backyard deck—perfect for relaxing mornings or quiet evenings. Upstairs, you’ll find three additional bedrooms and another full bath. The partially finished basement offers a versatile space ideal for a home office or playroom and includes a convenient half bath. Don't miss your chance to own this move-in-ready home in a prime location!
Zillow last checked: 8 hours ago
Listing updated: October 14, 2025 at 07:28am
Listed by:
David P. Hall 413-204-1318,
Berkshire Hathaway Home Service New England Properties 860-653-4507
Bought with:
Kelley & Katzer Team
Kelley & Katzer Real Estate, LLC
Source: MLS PIN,MLS#: 73410573
Facts & features
Interior
Bedrooms & bathrooms
- Bedrooms: 4
- Bathrooms: 3
- Full bathrooms: 2
- 1/2 bathrooms: 1
Primary bedroom
- Level: First
Bedroom 2
- Level: Second
Bedroom 3
- Level: Second
Bedroom 4
- Level: Second
Primary bathroom
- Features: Yes
Bathroom 1
- Level: First
Bathroom 2
- Level: Second
Bathroom 3
- Level: Basement
Dining room
- Level: First
Kitchen
- Level: First
Living room
- Level: First
Heating
- Radiant, Oil
Cooling
- Window Unit(s)
Appliances
- Laundry: In Basement
Features
- Flooring: Wood, Vinyl, Carpet, Hardwood
- Windows: Screens
- Basement: Full,Partially Finished,Interior Entry,Concrete
- Number of fireplaces: 1
Interior area
- Total structure area: 1,650
- Total interior livable area: 1,650 sqft
- Finished area above ground: 1,650
- Finished area below ground: 500
Property
Parking
- Total spaces: 5
- Parking features: Attached, Garage Door Opener, Storage, Paved Drive, Off Street, Paved
- Attached garage spaces: 1
- Uncovered spaces: 4
Features
- Patio & porch: Deck - Wood
- Exterior features: Deck - Wood, Screens, Fenced Yard
- Fencing: Fenced/Enclosed,Fenced
Lot
- Size: 0.26 Acres
- Features: Level
Details
- Parcel number: 2636556
- Zoning: Res
Construction
Type & style
- Home type: SingleFamily
- Architectural style: Cape
- Property subtype: Single Family Residence
- Attached to another structure: Yes
Materials
- Frame
- Foundation: Concrete Perimeter
- Roof: Shingle
Condition
- Year built: 1920
Utilities & green energy
- Sewer: Public Sewer
- Water: Public
Community & neighborhood
Community
- Community features: Public Transportation, Shopping, Park, Walk/Jog Trails, House of Worship, Public School, University
Location
- Region: Westfield
- Subdivision: Stanley Park
Other
Other facts
- Road surface type: Paved
Price history
| Date | Event | Price |
|---|---|---|
| 10/10/2025 | Sold | $432,000-1.1%$262/sqft |
Source: MLS PIN #73410573 | ||
| 8/31/2025 | Contingent | $437,000$265/sqft |
Source: MLS PIN #73410573 | ||
| 8/19/2025 | Listed for sale | $437,000$265/sqft |
Source: MLS PIN #73410573 | ||
| 8/16/2025 | Contingent | $437,000$265/sqft |
Source: MLS PIN #73410573 | ||
| 8/12/2025 | Price change | $437,000-2.4%$265/sqft |
Source: MLS PIN #73410573 | ||
Public tax history
| Year | Property taxes | Tax assessment |
|---|---|---|
| 2025 | $4,768 +0% | $314,100 +5.2% |
| 2024 | $4,767 +3.8% | $298,500 +10.4% |
| 2023 | $4,591 +3.3% | $270,400 +12.5% |
Find assessor info on the county website
Neighborhood: 01085
Nearby schools
GreatSchools rating
- 6/10Highland Elementary SchoolGrades: K-4Distance: 0.4 mi
- 6/10Westfield Middle SchoolGrades: 7-8Distance: 1.4 mi
- 5/10Westfield High SchoolGrades: 9-12Distance: 2.1 mi

Get pre-qualified for a loan
At Zillow Home Loans, we can pre-qualify you in as little as 5 minutes with no impact to your credit score.An equal housing lender. NMLS #10287.
Sell for more on Zillow
Get a free Zillow Showcase℠ listing and you could sell for .
$434,300
2% more+ $8,686
With Zillow Showcase(estimated)
$442,986
