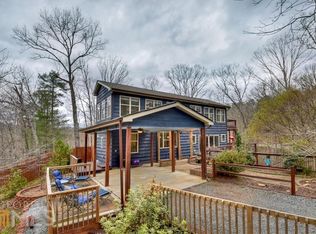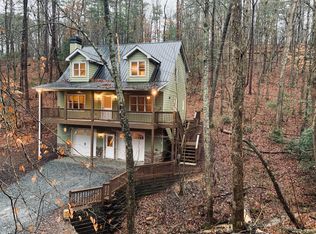Closed
$475,000
16 Statler Ct, Ellijay, GA 30540
3beds
2,664sqft
Single Family Residence
Built in 2016
0.94 Acres Lot
$470,100 Zestimate®
$178/sqft
$3,032 Estimated rent
Home value
$470,100
$390,000 - $564,000
$3,032/mo
Zestimate® history
Loading...
Owner options
Explore your selling options
What's special
Welcome to the COOS!!!!16 Statler Court is located, just over one and a half miles from the gate on a very private road. This forest retreat is tucked into a private area of the desirable Coosawatee River Resort, a gated Ellijay community located in the North Georgia Mountains. Drive up to the home on the level driveway to the carport or down to a pull under the 2-car garage! No lack of parking here, with another driveway with extra room for guests or family! Enjoy easy one level living!!! As you enter the home you are flooded by tons of natural light with soaring cathedral ceilings and tons of windows above and below! Modern open floor plan includes an eat-in kitchen and living room combo. Touches of natural honey colored wood enhance this home in the woods, from exposed beamed ceilings, stairways, and handcrafted wooden shelves sprinkled throughout the home. Tasteful wooden trim and various wooden accent walls add character and depth to the home. The kitchen has an oversized bay window above the drop-in deep black matte fireclay sink, granite countertops, a gas stove and a smart refrigerator. There is abundant storage above and below with a full display of open shelving. The laundry is centrally located off the kitchen. There are three bedrooms, each bedroom has its very own full, private bathroom. There is a large half bathroom with a bespoke vanity and open shelves off the secondary bedrooms. The Primary bedroom has its own modern En-Suite, complete with a double vanity, and a large spa-like tiled shower. The huge walk-in closet is functional with shelving and built-ins! Enjoy a cup of coffee or your favorite beverage, sitting on your own private deck located off the primary suite. Under the stairs is a large, gated space to create the perfect dog apartment with a doggy door and a walk-out ramp to the backyard for you furry friends! Upstairs is an oversized loft area with vaulted ceilings, tons of windows, a built-in bookshelf, and more natural light for your office space, creative studio, guest area, playroom, or reading nook. This would make a great game room area for card night or a brightly lit place for a puzzle table! The attic has adequate additional areas for storing your seasonal items. Downstairs is the two-car garage with room for a fridge and a freezer. It is partially finished and stubbed for a full bath and laundry, with a small area for a home gym, and a large workshop/mancave. From the main level, open the Sliding glass doors out onto the cobblestone patio to the Koi Pond, where you can listen to the trickling water feature. Breathe in the fresh mountain air while you watch the wildlife from multiple private porches and decks located at each level. Or sit outside and enjoy several gathering spots for a firepit, or lounging. Out back is a generously fenced-in area and a perfect little she shed with a cozy vibe for you or your guests to enjoy! Several raised garden beds are ready for you to grow an abundant crop of fresh veggies or flowers and shrubs, well protected behind the fence away from the deer and other hungry forest creatures! Coosawattee River Resort has amenities such as The Recreation Center, featuring a heated Junior Olympic-sized pool and a kiddie pool, a Fitness Center equipped with Satellite TV and Wi-Fi. Entertaining areas include a Game Room, tennis, basketball, pickleball, and an 18-hole miniature golf course. The large, covered pavilion is perfect for hosting events. North Georgia has over 300 miles of hiking and biking trails, fishing, kayaking and tubing, mountain views and waterfalls, parks and vineyards, with easy access to shopping at downtown Blue Ridge, dining in downtown Ellijay and a short drive to Blairsville. Downtown Ellijay is growing with wineries, breweries, ice cream, coffee and candy shops, and various other boutiques and eclectic/artisan style shopping opportunities!!
Zillow last checked: 8 hours ago
Listing updated: June 30, 2025 at 11:48am
Listed by:
Stephanie Sticker 404-583-9389,
RE/MAX Town & Country Jasper,
Renee Erbe 770-710-6530,
RE/MAX Town & Country Jasper
Bought with:
Renee Erbe, 423524
RE/MAX Town & Country Jasper
Source: GAMLS,MLS#: 10471282
Facts & features
Interior
Bedrooms & bathrooms
- Bedrooms: 3
- Bathrooms: 4
- Full bathrooms: 3
- 1/2 bathrooms: 1
- Main level bathrooms: 3
- Main level bedrooms: 3
Kitchen
- Features: Breakfast Area, Solid Surface Counters
Heating
- Central, Propane
Cooling
- Central Air
Appliances
- Included: Dishwasher, Disposal, Dryer, Gas Water Heater, Microwave, Refrigerator, Washer
- Laundry: In Kitchen
Features
- Beamed Ceilings, Double Vanity, High Ceilings, Master On Main Level, Split Bedroom Plan, Vaulted Ceiling(s), Walk-In Closet(s)
- Flooring: Carpet, Vinyl
- Windows: Double Pane Windows
- Basement: Exterior Entry,Interior Entry,Partial,Unfinished
- Has fireplace: No
- Common walls with other units/homes: No Common Walls
Interior area
- Total structure area: 2,664
- Total interior livable area: 2,664 sqft
- Finished area above ground: 2,315
- Finished area below ground: 349
Property
Parking
- Total spaces: 7
- Parking features: Basement, Carport, Garage, Garage Door Opener
- Has attached garage: Yes
- Has carport: Yes
Features
- Levels: Multi/Split
- Patio & porch: Deck, Patio
- Fencing: Back Yard,Fenced,Wood
- Waterfront features: No Dock Or Boathouse
- Body of water: None
Lot
- Size: 0.94 Acres
- Features: Private, Sloped
- Residential vegetation: Wooded
Details
- Additional structures: Shed(s)
- Parcel number: 3053I 048
Construction
Type & style
- Home type: SingleFamily
- Architectural style: Country/Rustic,Craftsman
- Property subtype: Single Family Residence
Materials
- Wood Siding
- Roof: Composition
Condition
- Resale
- New construction: No
- Year built: 2016
Utilities & green energy
- Electric: 220 Volts
- Sewer: Septic Tank
- Water: Public
- Utilities for property: Cable Available, Electricity Available, Phone Available, Propane
Community & neighborhood
Security
- Security features: Gated Community, Smoke Detector(s)
Community
- Community features: Clubhouse, Fitness Center, Gated, Park, Pool, Tennis Court(s), Near Shopping
Location
- Region: Ellijay
- Subdivision: Coosawattee
HOA & financial
HOA
- Has HOA: Yes
- HOA fee: $1,436 annually
- Services included: Maintenance Structure, Maintenance Grounds, Swimming, Tennis
Other
Other facts
- Listing agreement: Exclusive Right To Sell
- Listing terms: 1031 Exchange,Cash,Conventional,FHA,VA Loan
Price history
| Date | Event | Price |
|---|---|---|
| 6/25/2025 | Sold | $475,000-1%$178/sqft |
Source: | ||
| 6/2/2025 | Pending sale | $480,000$180/sqft |
Source: NGBOR #413655 | ||
| 5/19/2025 | Price change | $480,000-2%$180/sqft |
Source: | ||
| 4/21/2025 | Price change | $490,000-1%$184/sqft |
Source: | ||
| 3/31/2025 | Price change | $495,000-1%$186/sqft |
Source: | ||
Public tax history
Tax history is unavailable.
Neighborhood: 30540
Nearby schools
GreatSchools rating
- 6/10Mountain View Elementary SchoolGrades: K-5Distance: 3 mi
- 8/10Clear Creek Middle SchoolGrades: 6-8Distance: 4.5 mi
- 7/10Gilmer High SchoolGrades: 9-12Distance: 2.7 mi
Schools provided by the listing agent
- Elementary: Mountain View
- High: Gilmer
Source: GAMLS. This data may not be complete. We recommend contacting the local school district to confirm school assignments for this home.

Get pre-qualified for a loan
At Zillow Home Loans, we can pre-qualify you in as little as 5 minutes with no impact to your credit score.An equal housing lender. NMLS #10287.
Sell for more on Zillow
Get a free Zillow Showcase℠ listing and you could sell for .
$470,100
2% more+ $9,402
With Zillow Showcase(estimated)
$479,502
