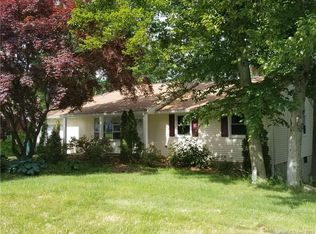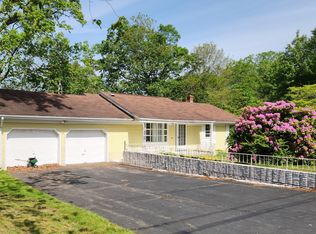Sold for $480,000 on 08/28/25
$480,000
16 Stratton Court, Hamden, CT 06514
3beds
1,870sqft
Single Family Residence
Built in 1976
0.46 Acres Lot
$485,500 Zestimate®
$257/sqft
$3,347 Estimated rent
Home value
$485,500
$432,000 - $544,000
$3,347/mo
Zestimate® history
Loading...
Owner options
Explore your selling options
What's special
Tranquil Retreat in Prime Hamden Location. Welcome to your private oasis nestled on a quiet, tree-lined street with cul-de-sacs at both ends. This beautifully maintained home offers the perfect blend of privacy, convenience, and charm. Step inside to a bright and open first floor featuring a seamless flow between the kitchen, dining room, and living room-ideal for entertaining and everyday living. The custom kitchen boasts granite countertops, handcrafted cabinetry, and a spacious eat-in counter. Adjacent to the main living area is a custom bar complete with wine rack and illuminated cabinetry, perfect for hosting guests. Enjoy breathtaking sunset views from the back porch and deck overlooking the fully fenced backyard. This outdoor haven features a large pool, expansive decks, and a stone patio surrounded by vibrant landscaping that blooms with color throughout the seasons. The finished lower level offers even more living space, including a large family room with fireplace, a home office, cedar-lined storage closet, half bath, and a laundry room with utility sink. The property also includes a large shed for storage and tools. Additional highlights include: Walking distance to the Greenway trail, Hamden Middle School, and just minutes from Hamden High. Close proximity to major shopping, dining, and commuter route! Don't miss this one!
Zillow last checked: 8 hours ago
Listing updated: August 30, 2025 at 04:36am
Listed by:
Results Team At RE/MAX Rise,
Michael Albert 203-228-3738,
RE/MAX RISE 203-806-1435
Bought with:
Allan L. Smith, RES.0805797
Berkshire Hathaway NE Prop.
Source: Smart MLS,MLS#: 24112162
Facts & features
Interior
Bedrooms & bathrooms
- Bedrooms: 3
- Bathrooms: 3
- Full bathrooms: 2
- 1/2 bathrooms: 1
Primary bedroom
- Features: Full Bath
- Level: Main
- Area: 195.16 Square Feet
- Dimensions: 11.9 x 16.4
Bedroom
- Level: Main
- Area: 166.05 Square Feet
- Dimensions: 13.5 x 12.3
Bedroom
- Level: Main
- Area: 137.61 Square Feet
- Dimensions: 9.9 x 13.9
Bathroom
- Level: Main
- Area: 29.18 Square Feet
- Dimensions: 4.11 x 7.1
Dining room
- Level: Main
- Area: 205.86 Square Feet
- Dimensions: 14.1 x 14.6
Family room
- Level: Lower
- Area: 413.49 Square Feet
- Dimensions: 23.1 x 17.9
Kitchen
- Level: Main
- Area: 140.76 Square Feet
- Dimensions: 13.8 x 10.2
Living room
- Level: Main
- Area: 198.56 Square Feet
- Dimensions: 13.6 x 14.6
Office
- Level: Lower
- Area: 220.22 Square Feet
- Dimensions: 18.2 x 12.1
Heating
- Baseboard, Hot Water, Oil
Cooling
- Central Air
Appliances
- Included: Gas Range, Oven/Range, Microwave, Refrigerator, Ice Maker, Dishwasher, Disposal, Washer, Dryer, Water Heater
Features
- Basement: Full
- Attic: Access Via Hatch
- Number of fireplaces: 1
Interior area
- Total structure area: 1,870
- Total interior livable area: 1,870 sqft
- Finished area above ground: 1,870
Property
Parking
- Total spaces: 3
- Parking features: Attached, Paved, Driveway
- Attached garage spaces: 1
- Has uncovered spaces: Yes
Features
- Patio & porch: Deck
- Exterior features: Rain Gutters
- Has private pool: Yes
- Pool features: Auto Cleaner, Fenced, Above Ground
Lot
- Size: 0.46 Acres
- Features: Level
Details
- Additional structures: Shed(s)
- Parcel number: 1141503
- Zoning: R3
Construction
Type & style
- Home type: SingleFamily
- Architectural style: Ranch
- Property subtype: Single Family Residence
Materials
- Vinyl Siding
- Foundation: Concrete Perimeter, Raised
- Roof: Asphalt
Condition
- New construction: No
- Year built: 1976
Utilities & green energy
- Sewer: Public Sewer
- Water: Public
Green energy
- Energy generation: Solar
Community & neighborhood
Security
- Security features: Security System
Community
- Community features: Golf, Lake, Library, Medical Facilities, Shopping/Mall
Location
- Region: Hamden
Price history
| Date | Event | Price |
|---|---|---|
| 8/28/2025 | Sold | $480,000+3.2%$257/sqft |
Source: | ||
| 7/17/2025 | Listed for sale | $465,000+40.9%$249/sqft |
Source: | ||
| 5/4/2021 | Sold | $330,000+187%$176/sqft |
Source: Public Record | ||
| 3/24/2021 | Listing removed | -- |
Source: Owner | ||
| 6/8/2018 | Listing removed | $2,850$2/sqft |
Source: Owner | ||
Public tax history
| Year | Property taxes | Tax assessment |
|---|---|---|
| 2025 | $12,725 +46.3% | $245,280 +56.8% |
| 2024 | $8,696 -1.4% | $156,380 |
| 2023 | $8,817 +1.6% | $156,380 |
Find assessor info on the county website
Neighborhood: 06514
Nearby schools
GreatSchools rating
- 4/10Bear Path SchoolGrades: K-6Distance: 0.5 mi
- 4/10Hamden Middle SchoolGrades: 7-8Distance: 0.6 mi
- 4/10Hamden High SchoolGrades: 9-12Distance: 1.4 mi
Schools provided by the listing agent
- Elementary: Bear Path
- High: Hamden
Source: Smart MLS. This data may not be complete. We recommend contacting the local school district to confirm school assignments for this home.

Get pre-qualified for a loan
At Zillow Home Loans, we can pre-qualify you in as little as 5 minutes with no impact to your credit score.An equal housing lender. NMLS #10287.
Sell for more on Zillow
Get a free Zillow Showcase℠ listing and you could sell for .
$485,500
2% more+ $9,710
With Zillow Showcase(estimated)
$495,210
