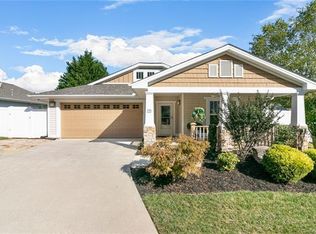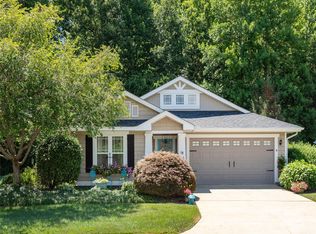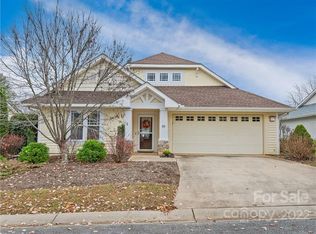Closed
$388,000
16 Sunview Cir, Arden, NC 28704
3beds
1,689sqft
Single Family Residence
Built in 2004
0.13 Acres Lot
$384,300 Zestimate®
$230/sqft
$2,186 Estimated rent
Home value
$384,300
$346,000 - $427,000
$2,186/mo
Zestimate® history
Loading...
Owner options
Explore your selling options
What's special
Welcome to 16 Sunview Circle - an inviting and beautifully landscaped home situated on a desirable corner lot in Baldwin Cove. This well-maintained home offers an open floorplan perfect for both everyday living and entertaining. Step inside to find vaulted ceilings in the spacious living room that create an airy and light-filled ambiance. The kitchen features granite countertops and flows seamlessly into a separate dining room, ideal for gatherings. Enjoy your morning coffee or unwind in the sunroom overlooking the lush yard. The thoughtful split-bedroom layout provides privacy, with the primary suite tucked away from the secondary bedrooms. Prefinished hardwood floors run throughout the main living areas, while cozy carpeting adds comfort to the guest bedrooms. With a two-car garage and mature landscaping that adds curb appeal, this home combines style, comfort, and convenience - all in a fantastic Arden location close to shopping, dining, and top schools. Don’t miss this opportunity!
Zillow last checked: 8 hours ago
Listing updated: September 29, 2025 at 01:41pm
Listing Provided by:
Greg Eskritt eskritt.greg@gmail.com,
NextHome Partners,
Jonathan Gonzalez,
NextHome Partners
Bought with:
Lorraine Silverman
Town and Mountain Realty
Source: Canopy MLS as distributed by MLS GRID,MLS#: 4270738
Facts & features
Interior
Bedrooms & bathrooms
- Bedrooms: 3
- Bathrooms: 2
- Full bathrooms: 2
- Main level bedrooms: 3
Primary bedroom
- Level: Main
Bedroom s
- Level: Main
Bedroom s
- Level: Main
Bathroom full
- Level: Main
Bathroom full
- Level: Main
Dining room
- Level: Main
Kitchen
- Level: Main
Laundry
- Level: Main
Living room
- Level: Main
Sunroom
- Level: Main
Heating
- Forced Air, Natural Gas
Cooling
- Central Air
Appliances
- Included: Dishwasher, Electric Oven, Gas Range, Microwave, Refrigerator
- Laundry: Laundry Room, Main Level
Features
- Breakfast Bar, Open Floorplan
- Flooring: Carpet, Laminate, Tile
- Doors: Storm Door(s)
- Has basement: No
- Fireplace features: Gas, Gas Log, Living Room
Interior area
- Total structure area: 1,689
- Total interior livable area: 1,689 sqft
- Finished area above ground: 1,689
- Finished area below ground: 0
Property
Parking
- Total spaces: 2
- Parking features: Driveway, Attached Garage, Garage Faces Front, Garage on Main Level
- Attached garage spaces: 2
- Has uncovered spaces: Yes
Features
- Levels: One
- Stories: 1
- Patio & porch: Patio
- Fencing: Back Yard
Lot
- Size: 0.13 Acres
- Features: Corner Lot
Details
- Parcel number: 965379727900000
- Zoning: R-2
- Special conditions: Standard
Construction
Type & style
- Home type: SingleFamily
- Architectural style: Arts and Crafts
- Property subtype: Single Family Residence
Materials
- Vinyl
- Foundation: Slab
- Roof: Shingle
Condition
- New construction: No
- Year built: 2004
Utilities & green energy
- Sewer: Public Sewer
- Water: City
Community & neighborhood
Location
- Region: Arden
- Subdivision: Baldwin Cove
HOA & financial
HOA
- Has HOA: Yes
- HOA fee: $250 annually
Other
Other facts
- Listing terms: Cash,Conventional,FHA,VA Loan
- Road surface type: Concrete, Paved
Price history
| Date | Event | Price |
|---|---|---|
| 9/29/2025 | Sold | $388,000-3%$230/sqft |
Source: | ||
| 8/26/2025 | Pending sale | $399,900$237/sqft |
Source: | ||
| 8/12/2025 | Price change | $399,900-2.5%$237/sqft |
Source: | ||
| 7/30/2025 | Price change | $410,000-6.8%$243/sqft |
Source: | ||
| 7/17/2025 | Pending sale | $439,900+4.7%$260/sqft |
Source: | ||
Public tax history
| Year | Property taxes | Tax assessment |
|---|---|---|
| 2024 | $1,657 +1.9% | $269,200 -1.4% |
| 2023 | $1,626 +1.7% | $272,900 |
| 2022 | $1,599 | $272,900 |
Find assessor info on the county website
Neighborhood: 28704
Nearby schools
GreatSchools rating
- 5/10Glen Arden ElementaryGrades: PK-4Distance: 0.9 mi
- 7/10Cane Creek MiddleGrades: 6-8Distance: 4.1 mi
- 7/10T C Roberson HighGrades: PK,9-12Distance: 2.8 mi
Get a cash offer in 3 minutes
Find out how much your home could sell for in as little as 3 minutes with a no-obligation cash offer.
Estimated market value
$384,300
Get a cash offer in 3 minutes
Find out how much your home could sell for in as little as 3 minutes with a no-obligation cash offer.
Estimated market value
$384,300


