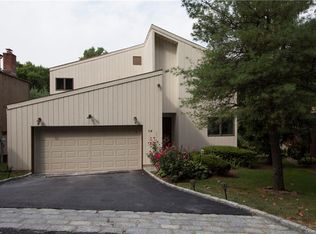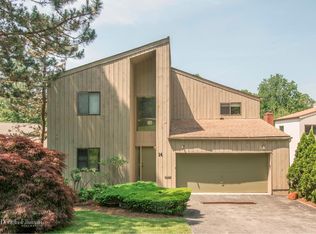Find all the comforts of home at this fabulous rental in Talcott Woods in Rye Brook.Features include an updated kitchen with granite counter tops , stainless steel appliances, hardwood floors, a wall of windows and sliders in the living and dining room let in tons of natural light, vaulted ceilings, and access to deck over looking a tranquil pond. Large master bedroom suite with deck, bath plus 2 bedrooms and a hall bath on the 2nd floor. Renovation was done in 2015. Finished walk out lower level with a bedroom and a full bath. 1200 sq ft is extra for the finished basement. Freshly painted, the house is in mint condition. HOA takes care of landscaping and tree and snow removal. Includes access to community pool. New cooking range will be provided. Available furnished or unfurnished. Owner pays for HOA fees. Prefer two year lease. Available for two years
This property is off market, which means it's not currently listed for sale or rent on Zillow. This may be different from what's available on other websites or public sources.

